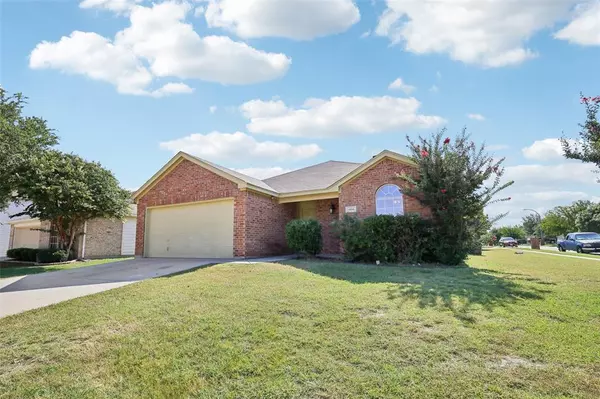For more information regarding the value of a property, please contact us for a free consultation.
Key Details
Property Type Single Family Home
Sub Type Single Family Residence
Listing Status Sold
Purchase Type For Sale
Square Footage 1,559 sqft
Price per Sqft $182
Subdivision Sendera Ranch
MLS Listing ID 20668918
Sold Date 08/16/24
Style Traditional
Bedrooms 3
Full Baths 2
HOA Fees $33/qua
HOA Y/N Mandatory
Year Built 2005
Annual Tax Amount $4,916
Lot Size 6,969 Sqft
Acres 0.16
Property Description
Situated on a desirable corner lot, this beautiful home has three bedrooms, two bathrooms, and a range of appealing features. As you step inside, you are greeted by a warm and inviting ambiance. The spacious living area, highlighted by a wood-burning fireplace, offers a comfortable space for relaxation and entertainment. The kitchen has stainless steel appliances, ample cabinetry, and a walk-in pantry. The primary bedroom is a tranquil retreat, complete with an ensuite bathroom featuring a luxurious bathtub, separate shower, & double walk-in closets. The split floorplan has two more good-sized bedrooms with the second bathroom. Outside, you'll find a covered patio and plenty of space to play! Sendera Ranch is renowned for its amenities, including a clubhouse, multiple parks and ponds, three pools, a splash pad, walking trails, soccer and baseball fields, and a basketball court. Zoned to the acclaimed Northwest ISD, there are two elementary and one middle school right in the community!
Location
State TX
County Tarrant
Community Club House, Community Pool, Greenbelt, Jogging Path/Bike Path, Park
Direction Diamondback Ln Turn left onto Esperanza Dr Turn left onto Fort Apache Dr Turn right onto Cochise Dr Property is on the right.
Rooms
Dining Room 1
Interior
Interior Features Open Floorplan, Walk-In Closet(s)
Heating Central
Cooling Central Air
Flooring Carpet, Tile
Fireplaces Number 1
Fireplaces Type Living Room, Wood Burning
Appliance Dishwasher, Electric Range, Microwave, Refrigerator
Heat Source Central
Laundry Utility Room, Full Size W/D Area
Exterior
Exterior Feature Covered Patio/Porch
Garage Spaces 2.0
Fence Wood
Community Features Club House, Community Pool, Greenbelt, Jogging Path/Bike Path, Park
Utilities Available Cable Available, City Sewer, City Water, Electricity Connected, Underground Utilities
Roof Type Composition
Total Parking Spaces 2
Garage Yes
Building
Lot Description Corner Lot
Story One
Foundation Slab
Level or Stories One
Structure Type Brick,Siding
Schools
Elementary Schools Jc Thompson
Middle Schools Wilson
High Schools Eaton
School District Northwest Isd
Others
Ownership See Agent
Acceptable Financing Cash, Conventional, FHA, VA Loan
Listing Terms Cash, Conventional, FHA, VA Loan
Financing Conventional
Read Less Info
Want to know what your home might be worth? Contact us for a FREE valuation!

Our team is ready to help you sell your home for the highest possible price ASAP

©2024 North Texas Real Estate Information Systems.
Bought with Morgan Anthe • KELLER WILLIAMS REALTY
GET MORE INFORMATION




