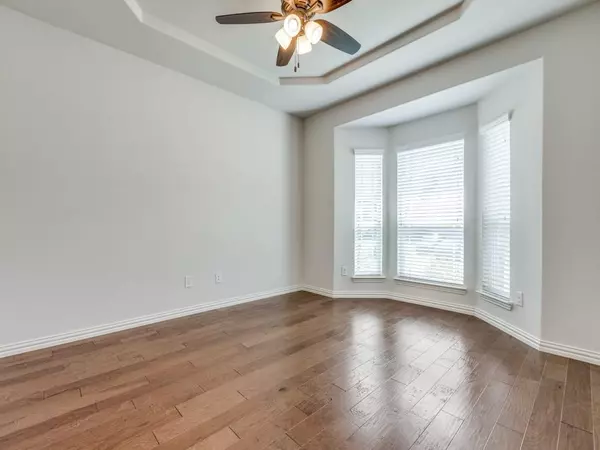For more information regarding the value of a property, please contact us for a free consultation.
Key Details
Property Type Single Family Home
Sub Type Single Family Residence
Listing Status Sold
Purchase Type For Sale
Square Footage 3,843 sqft
Price per Sqft $181
Subdivision Bluewood Ph 3
MLS Listing ID 20629623
Sold Date 08/21/24
Style Traditional
Bedrooms 5
Full Baths 3
Half Baths 1
HOA Fees $31
HOA Y/N Mandatory
Year Built 2021
Annual Tax Amount $12,105
Lot Size 7,056 Sqft
Acres 0.162
Property Description
Immaculately Maintained 5-Bedroom Home in Celina, TX! Welcome to 3312 Ivywood Place, a stunning 2-story residence that exudes elegance & comfort. This meticulously cared-for home offers a blend of modern features & timeless design. Upon entry the soaring ceilings create an airy ambiance. A curved staircase adds architectural charm. The family room features a beautiful stone fireplace with a raised hearth—a perfect gathering spot for family & friends. The well-appointed kitchen boasts quartz counters, a gas cooktop, double oven, & spacious pantry. The first-floor features expansive wood floors. Retreat to the primary suite w tray ceilings & space for a sitting area. Upstairs, discover a game rm, media rm with an upgraded screen, built-in speakers, & a dry bar. 4 sizable bedrooms with walk-in closets & 2 full baths complete the 2nd floor. A 2-car oversized garage with an additional bay for storage. The pool-sized backyard features a large covered patio—ideal for entertaining. New Roof.
Location
State TX
County Collin
Community Community Pool, Greenbelt, Park, Playground, Sidewalks
Direction From DNT, East on 380, North on Preston, East on Punk Carter, Right on E Berry Street, Right on Lawndale, Follow around to Ivywood.
Rooms
Dining Room 2
Interior
Interior Features Cable TV Available, Dry Bar, Flat Screen Wiring, High Speed Internet Available, Kitchen Island, Pantry, Smart Home System, Sound System Wiring, Walk-In Closet(s), Wired for Data
Heating Central, Natural Gas, Zoned
Cooling Ceiling Fan(s), Central Air, Zoned
Flooring Carpet, Ceramic Tile, Wood
Fireplaces Number 1
Fireplaces Type Gas, Gas Logs, Living Room, Raised Hearth
Appliance Dishwasher, Disposal, Gas Cooktop, Gas Water Heater, Microwave, Double Oven, Plumbed For Gas in Kitchen, Tankless Water Heater
Heat Source Central, Natural Gas, Zoned
Laundry Electric Dryer Hookup, Utility Room, Washer Hookup
Exterior
Exterior Feature Covered Patio/Porch, Rain Gutters
Garage Spaces 2.0
Fence Wood
Community Features Community Pool, Greenbelt, Park, Playground, Sidewalks
Utilities Available City Sewer, City Water, Community Mailbox, Concrete, Curbs, Individual Gas Meter, Individual Water Meter, Sidewalk
Roof Type Composition
Total Parking Spaces 2
Garage Yes
Building
Lot Description Interior Lot, Landscaped, Sprinkler System, Subdivision
Story Two
Foundation Slab
Level or Stories Two
Structure Type Brick,Rock/Stone,Siding
Schools
Elementary Schools O'Dell
Middle Schools Jerry & Linda Moore
High Schools Celina
School District Celina Isd
Others
Ownership Altair Global
Acceptable Financing Cash, Conventional, FHA, Relocation Property, VA Loan
Listing Terms Cash, Conventional, FHA, Relocation Property, VA Loan
Financing Cash
Read Less Info
Want to know what your home might be worth? Contact us for a FREE valuation!

Our team is ready to help you sell your home for the highest possible price ASAP

©2024 North Texas Real Estate Information Systems.
Bought with Coy Baker • Keller Williams Prosper Celina
GET MORE INFORMATION




