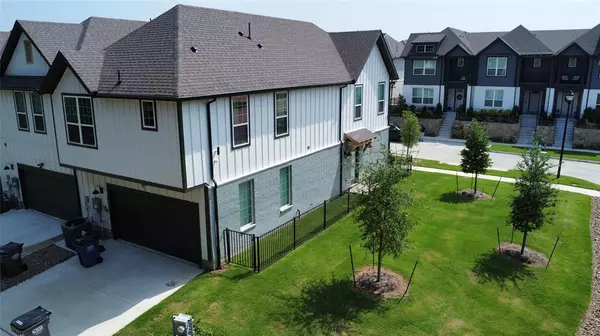For more information regarding the value of a property, please contact us for a free consultation.
Key Details
Property Type Townhouse
Sub Type Townhouse
Listing Status Sold
Purchase Type For Sale
Square Footage 2,055 sqft
Price per Sqft $228
Subdivision Villas At Chaparral, The
MLS Listing ID 20605741
Sold Date 08/26/24
Style Contemporary/Modern
Bedrooms 3
Full Baths 2
Half Baths 1
HOA Fees $308/mo
HOA Y/N Mandatory
Year Built 2022
Annual Tax Amount $7,261
Lot Size 2,604 Sqft
Acres 0.0598
Property Description
Introducing this stunning, east-facing, modern townhome nestled in the sought-after area of Allen, TX, bordering Plano. Situated on a private corner lot with a large side yard and no homes behind, this home offers unparalleled privacy and quick access to the main road.
Built less than 1.5 years ago, this home has three over-sized bedrooms, two and a half bathrooms, and a gorgeous balcony. The master bathroom boasts a dual vanity while the master closet is almost the size of a bedroom. Experience luxury living with over $15,000 in post-build upgrades, including exquisite countertops, plush carpets, and a customized garage. The modern finishes elevate the aesthetic appeal of this already impressive home.
1-2 minutes from US-75 N & US-75 S. Close to Watters Creek shopping area.
HOA includes exterior insurance, so homeowners insurance is inexpensive ($50-60 monthly)
SELLER WILLING to lease-back for 3k per month
Location
State TX
County Collin
Community Greenbelt
Direction From 75N: right on Legacy, left on K Avenue, right on Chaparral, u-turn on Jupiter, right on Jude
Rooms
Dining Room 1
Interior
Interior Features Cable TV Available, Double Vanity, Eat-in Kitchen, Flat Screen Wiring, High Speed Internet Available, Kitchen Island, Open Floorplan, Pantry, Smart Home System, Walk-In Closet(s), Wired for Data
Heating Electric, ENERGY STAR Qualified Equipment
Cooling Ceiling Fan(s), Central Air, Electric, ENERGY STAR Qualified Equipment
Flooring Carpet, Ceramic Tile, Hardwood
Appliance Dishwasher, Disposal, Electric Cooktop, Electric Oven, Electric Water Heater, Microwave
Heat Source Electric, ENERGY STAR Qualified Equipment
Laundry Electric Dryer Hookup, Utility Room, Full Size W/D Area, Washer Hookup
Exterior
Exterior Feature Balcony
Garage Spaces 2.0
Fence Metal
Community Features Greenbelt
Utilities Available Cable Available, City Sewer, City Water, Community Mailbox, Concrete, Curbs, Electricity Available, Individual Water Meter, Phone Available, Sidewalk, Underground Utilities
Roof Type Composition
Parking Type Alley Access, Driveway, Epoxy Flooring, Garage, Garage Faces Rear, Garage Single Door, On Street, Oversized, Storage
Total Parking Spaces 2
Garage Yes
Building
Lot Description Corner Lot, Few Trees, Greenbelt, Landscaped, Subdivision
Story Two
Foundation Slab
Level or Stories Two
Structure Type Brick,Fiber Cement,Stone Veneer,Wood
Schools
Elementary Schools Boyd
Middle Schools Ereckson
High Schools Allen
School District Allen Isd
Others
Ownership see agent
Acceptable Financing Cash, Conventional, FHA
Listing Terms Cash, Conventional, FHA
Financing Conventional
Read Less Info
Want to know what your home might be worth? Contact us for a FREE valuation!

Our team is ready to help you sell your home for the highest possible price ASAP

©2024 North Texas Real Estate Information Systems.
Bought with Alden Chiu • All City Real Estate, Ltd. Co.
GET MORE INFORMATION




