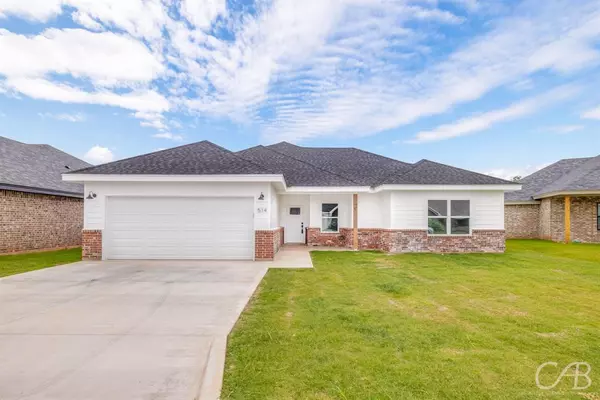For more information regarding the value of a property, please contact us for a free consultation.
Key Details
Property Type Single Family Home
Sub Type Single Family Residence
Listing Status Sold
Purchase Type For Sale
Square Footage 1,550 sqft
Price per Sqft $167
Subdivision Hills Buffalo Gap
MLS Listing ID 20637271
Sold Date 09/06/24
Style Traditional
Bedrooms 3
Full Baths 2
HOA Y/N None
Year Built 2024
Annual Tax Amount $657
Lot Size 7,187 Sqft
Acres 0.165
Property Description
This stunning 3 bedroom, 2 bath new construction home in the desirable Hills of Buffalo Gap subdivision is move-in ready. The open concept offers a spacious living area with plenty of natural light. The kitchen has a contemporary feel with sleek black granite countertops and stainless appliances. The split floor plan provides privacy for all. The primary suite includes a luxurious bathroom with double vanities, a large walk-in shower, 2 walk-in closets, and a soaking tub. The covered patio and backyard are great for entertaining. $5000 buyer concessions.
Location
State TX
County Taylor
Direction US 83 S. Turn right onto Bell Plains Rd. Turn left onto Buffalo Gap Rd. Turn right onto Rolling Hills. Turn right onto Big Sky Loop. House is on the right.
Rooms
Dining Room 1
Interior
Interior Features Cable TV Available, Decorative Lighting, Double Vanity, Eat-in Kitchen, Granite Counters, Kitchen Island, Open Floorplan, Pantry, Walk-In Closet(s)
Heating Central, Electric
Cooling Ceiling Fan(s), Central Air, Electric
Flooring Luxury Vinyl Plank
Appliance Dishwasher, Disposal, Electric Range
Heat Source Central, Electric
Laundry Full Size W/D Area
Exterior
Exterior Feature Covered Patio/Porch
Garage Spaces 2.0
Fence Wood
Utilities Available City Sewer, City Water
Roof Type Composition
Parking Type Garage Faces Front
Total Parking Spaces 2
Garage Yes
Building
Lot Description Interior Lot, Landscaped, Sprinkler System, Subdivision
Story One
Foundation Slab
Level or Stories One
Structure Type Brick,Siding
Schools
Elementary Schools Buffalo Gap
Middle Schools Jim Ned
High Schools Jim Ned
School District Jim Ned Cons Isd
Others
Ownership WTX Homes LLC
Acceptable Financing Cash, Conventional, FHA, VA Loan
Listing Terms Cash, Conventional, FHA, VA Loan
Financing VA
Read Less Info
Want to know what your home might be worth? Contact us for a FREE valuation!

Our team is ready to help you sell your home for the highest possible price ASAP

©2024 North Texas Real Estate Information Systems.
Bought with Becky Gonzalez • Coldwell Banker Apex, REALTORS
GET MORE INFORMATION




