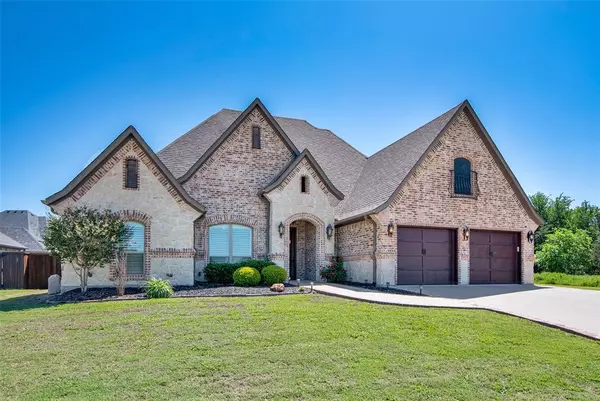For more information regarding the value of a property, please contact us for a free consultation.
Key Details
Property Type Single Family Home
Sub Type Single Family Residence
Listing Status Sold
Purchase Type For Sale
Square Footage 2,525 sqft
Price per Sqft $237
Subdivision North Haven Add Rep Turtle
MLS Listing ID 20601484
Sold Date 09/09/24
Style Traditional
Bedrooms 3
Full Baths 2
Half Baths 1
HOA Y/N None
Year Built 2013
Annual Tax Amount $13,119
Lot Size 0.325 Acres
Acres 0.325
Property Description
Nestled within a quiet cul-de-sac, this exquisite custom home offers wood flooring through the main living space, a meticulously remodeled kitchen, plantation shutters, and brings refined living at its finest. The stone fireplace is the heart of the home in the center of the open floor plan. The kitchen includes quartz countertops, an island for additional counter space or seating, built in wine fridge, and stainless appliances. A luxurious primary suite with dual walk in closets also has a large jetted tub and huge walk through shower. Featuring an office conducive for productivity and a media room designed for entertainment, it accommodates both work and leisure. Outside, a blissful retreat is complete with an outdoor living center including another fireplace and refreshing pool. Embrace luxury living in this remarkable home. where every detail has been thoughtfully curated to elevate every day into the extra ordinary. Bonus, home has a generator.
Location
State TX
County Grayson
Community Curbs
Direction From FM 1417 south of 82, go east on Cypress Grove Road, then turn right onto North Haven Drive. Turn left onto Avendale Court. Sign in yard.
Rooms
Dining Room 1
Interior
Interior Features Built-in Wine Cooler, Cable TV Available, Decorative Lighting, Eat-in Kitchen, Granite Counters, High Speed Internet Available, Kitchen Island, Natural Woodwork, Open Floorplan, Pantry, Sound System Wiring, Walk-In Closet(s)
Heating Central, Fireplace(s), Natural Gas
Cooling Ceiling Fan(s), Central Air, Electric
Flooring Ceramic Tile, Wood
Fireplaces Number 2
Fireplaces Type Gas, Gas Logs, Gas Starter, Living Room, Outside, Stone
Equipment Generator
Appliance Dishwasher, Disposal, Gas Range, Gas Water Heater, Microwave, Convection Oven
Heat Source Central, Fireplace(s), Natural Gas
Laundry Electric Dryer Hookup, Utility Room, Full Size W/D Area, Washer Hookup
Exterior
Exterior Feature Covered Patio/Porch, Rain Gutters, Lighting, Outdoor Living Center
Garage Spaces 2.0
Fence Wood
Pool Gunite, In Ground, Pool Sweep
Community Features Curbs
Utilities Available Cable Available, City Sewer, City Water, Concrete, Curbs, Individual Gas Meter, Individual Water Meter, Underground Utilities
Roof Type Composition
Total Parking Spaces 2
Garage Yes
Private Pool 1
Building
Lot Description Cul-De-Sac, Interior Lot, Landscaped, Lrg. Backyard Grass, Sprinkler System, Subdivision
Story Two
Foundation Slab
Level or Stories Two
Structure Type Brick,Rock/Stone
Schools
Elementary Schools Fairview
Middle Schools Piner
High Schools Sherman
School District Sherman Isd
Others
Restrictions Building,Deed,Easement(s)
Ownership Victoria Gleeson
Acceptable Financing Cash, Conventional, FHA, VA Loan
Listing Terms Cash, Conventional, FHA, VA Loan
Financing Conventional
Special Listing Condition Survey Available
Read Less Info
Want to know what your home might be worth? Contact us for a FREE valuation!

Our team is ready to help you sell your home for the highest possible price ASAP

©2024 North Texas Real Estate Information Systems.
Bought with Paul Tharman • Amazing Realty
GET MORE INFORMATION




