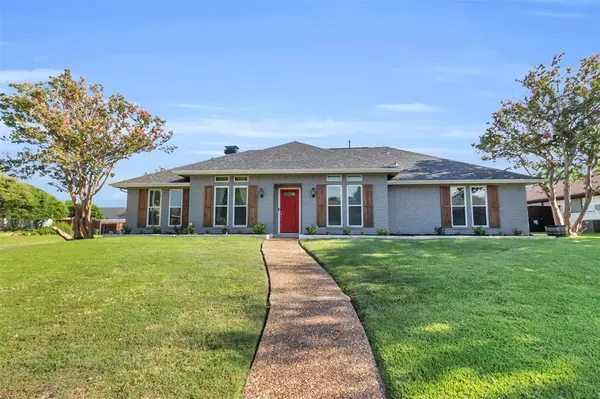For more information regarding the value of a property, please contact us for a free consultation.
Key Details
Property Type Single Family Home
Sub Type Single Family Residence
Listing Status Sold
Purchase Type For Sale
Square Footage 2,268 sqft
Price per Sqft $231
Subdivision High Place Ph One
MLS Listing ID 20590301
Sold Date 09/06/24
Style Traditional
Bedrooms 4
Full Baths 3
HOA Y/N None
Year Built 1977
Annual Tax Amount $7,605
Lot Size 10,454 Sqft
Acres 0.24
Property Description
Charming 4-Bedroom Haven with Pool in Plano! The spacious living area graced with a see-through brick fireplace and plentiful natural light, seamlessly blends relaxation and entertainment. The functional kitchen comes complete with a vaulted ceiling, stainless appliances, and finely detailed granite countertops for the cooking enthusiast. The master bedroom, a serene retreat, overlooks the pool and includes a luxurious en-suite bathroom featuring double sinks, granite counters, travertine floors, and a separate tub and shower. The fourth bedroom serves as a bonus or playroom. The property also boasts of a 2-car garage, covered patio, and an inviting pool, amid a beautiful yard area. No details were spared in this meticulously maintained home in a prime location. Reach out today for a showing of this exquisite property!
Location
State TX
County Collin
Direction From DNT, East on 190. Exit Independence North, past Parkhaven, 3300 Appalachian will be on your left.
Rooms
Dining Room 1
Interior
Interior Features Cable TV Available, Cedar Closet(s), Decorative Lighting, Eat-in Kitchen, Flat Screen Wiring, High Speed Internet Available, Open Floorplan, Vaulted Ceiling(s), Walk-In Closet(s), Wired for Data
Heating Central
Cooling Ceiling Fan(s), Central Air, Electric
Flooring Carpet, Ceramic Tile
Fireplaces Number 1
Fireplaces Type Dining Room, Double Sided, Family Room, Gas, Gas Logs, Gas Starter, Living Room, See Through Fireplace
Equipment Compressor
Appliance Dishwasher, Disposal, Electric Cooktop, Electric Oven, Electric Range, Gas Water Heater, Microwave, Double Oven
Heat Source Central
Laundry Electric Dryer Hookup, Utility Room, Full Size W/D Area, Washer Hookup
Exterior
Exterior Feature Covered Patio/Porch, Rain Gutters
Garage Spaces 2.0
Fence Wood
Pool Fenced, Heated, In Ground, Pump
Utilities Available Alley, Cable Available, City Sewer, City Water, Concrete, Curbs, Individual Gas Meter, Individual Water Meter, Natural Gas Available, Sidewalk
Roof Type Composition
Parking Type Concrete, Driveway, Garage, Garage Door Opener, Garage Faces Rear, Garage Single Door
Total Parking Spaces 2
Garage Yes
Private Pool 1
Building
Lot Description Corner Lot, Few Trees, Landscaped, Sprinkler System
Story One
Foundation Slab
Level or Stories One
Structure Type Brick
Schools
Elementary Schools Saigling
Middle Schools Haggard
High Schools Vines
School District Plano Isd
Others
Ownership Jose Luis Soto
Acceptable Financing Cash, Conventional, FHA, VA Loan
Listing Terms Cash, Conventional, FHA, VA Loan
Financing Conventional
Special Listing Condition Survey Available
Read Less Info
Want to know what your home might be worth? Contact us for a FREE valuation!

Our team is ready to help you sell your home for the highest possible price ASAP

©2024 North Texas Real Estate Information Systems.
Bought with Stephanie Murphy • MISS10N REALTY
GET MORE INFORMATION




