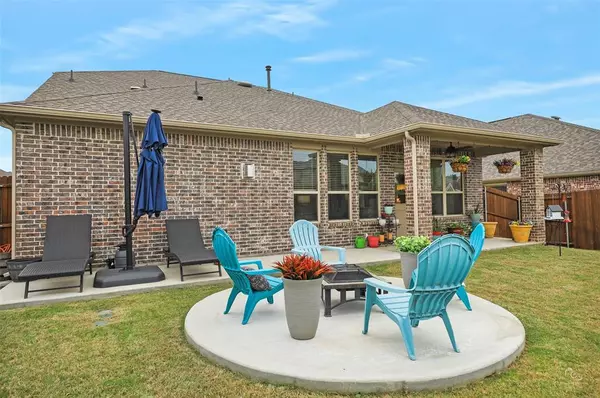For more information regarding the value of a property, please contact us for a free consultation.
Key Details
Property Type Single Family Home
Sub Type Single Family Residence
Listing Status Sold
Purchase Type For Sale
Square Footage 2,831 sqft
Price per Sqft $179
Subdivision Northlake Estates Ph
MLS Listing ID 20589514
Sold Date 07/18/24
Style Traditional
Bedrooms 4
Full Baths 3
HOA Fees $53/ann
HOA Y/N Mandatory
Year Built 2020
Annual Tax Amount $10,448
Lot Size 6,882 Sqft
Acres 0.158
Lot Dimensions 60X127X49X129
Property Description
STUNNING Open Floorplan with most desirable - 2 Bedrooms DOWNSTAIRS, including PRIMARY SUITE & 2 Bedrooms Upstairs!
Located in the BACK NEWER HOME Section closer to the Lake. The work is complete with many UPGRADES & UPDATES to make your Home
-Move-In Ready! Lovely Open & Spacious KITCHEN with Upgraded Back Splash & Beautiful Counter Tops & Cabinets with Upgraded Hardware.
Double-Width Pantry. Stunning Upgraded HARDWARE thru-out! Upgraded Kohler FAUCETS in all Baths! Upgraded SHOWER HEAD with Sprayer. Upgraded DINING & NOOK FIXTURES! Upgraded EXTENDED FLOORING! Upgraded FANS thru-out. Texas Basement-Storage Closet off Game Room. RING DOOR BELL. AUTO-LIGHTS in Utility & Garage. SMART THERMOSTAT. Spacious Over-Head Garage STORAGE. 2 HOT WATER HEATERS. OUTDOOR is a RETREAT with Covered PATIO & FAN! EXTENDED PATIO & Additional FIREPIT Patio Sitting Area. SHED to remain. This Home will delight your Buyers! Roof replaced 05-2024.
Buyer to verify all Info & Schools.
Location
State TX
County Denton
Community Community Pool, Perimeter Fencing, Playground, Pool, Sidewalks, Other
Direction From 380 Go SOUTH on S Paloma Creek Blvd. LEFT on Lake Grove Dr. RT on Angus Dr. RT on Francesca Dr. Home is on the LEFT.
Rooms
Dining Room 2
Interior
Interior Features Decorative Lighting, Double Vanity, Eat-in Kitchen, Kitchen Island, Open Floorplan, Pantry, Walk-In Closet(s)
Heating Central, Natural Gas
Cooling Ceiling Fan(s), Central Air, Electric
Flooring Carpet, See Remarks, Simulated Wood, Tile
Fireplaces Number 1
Fireplaces Type Gas, Gas Logs
Appliance Dishwasher, Disposal, Electric Oven, Gas Cooktop, Microwave
Heat Source Central, Natural Gas
Laundry Utility Room
Exterior
Garage Spaces 2.0
Community Features Community Pool, Perimeter Fencing, Playground, Pool, Sidewalks, Other
Utilities Available Concrete, Curbs, MUD Sewer, MUD Water, Sidewalk
Roof Type Composition
Total Parking Spaces 2
Garage Yes
Building
Lot Description Sprinkler System, Subdivision
Story Two
Foundation Slab
Level or Stories Two
Structure Type Brick,Rock/Stone
Schools
Elementary Schools Oak Point
Middle Schools Jerry Walker
High Schools Little Elm
School District Little Elm Isd
Others
Ownership See Agent
Financing Conventional
Read Less Info
Want to know what your home might be worth? Contact us for a FREE valuation!

Our team is ready to help you sell your home for the highest possible price ASAP

©2024 North Texas Real Estate Information Systems.
Bought with Eric Gonzalez • Carte Blanche Real Estate
GET MORE INFORMATION




