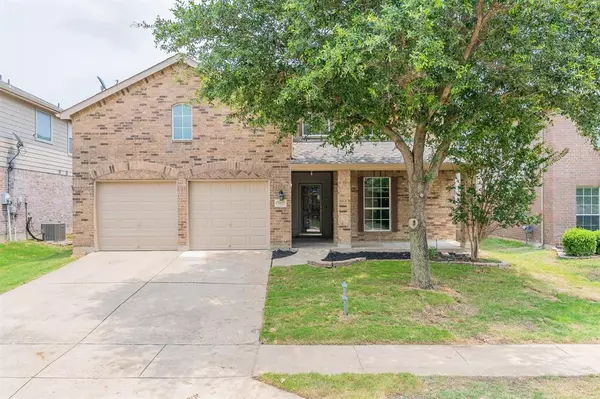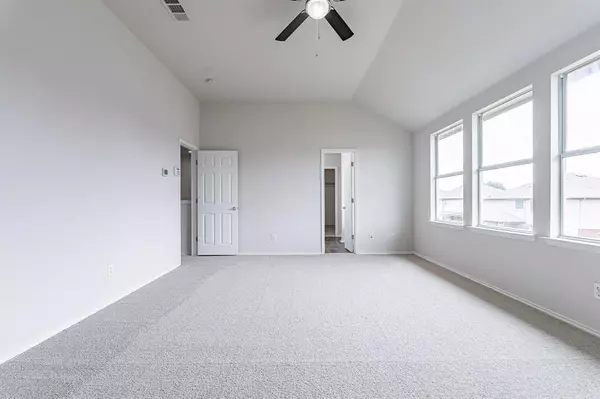For more information regarding the value of a property, please contact us for a free consultation.
Key Details
Property Type Single Family Home
Sub Type Single Family Residence
Listing Status Sold
Purchase Type For Sale
Square Footage 2,563 sqft
Price per Sqft $133
Subdivision Liberty Crossing
MLS Listing ID 20650336
Sold Date 09/17/24
Bedrooms 4
Full Baths 2
Half Baths 1
HOA Fees $18
HOA Y/N Mandatory
Year Built 2006
Annual Tax Amount $7,356
Lot Size 5,662 Sqft
Acres 0.13
Property Description
Welcome to a captivating property that will instantly captivate your senses. The spacious living area welcomes you with a cozy fireplace and freshly painted walls in a soothing neutral color palette. The kitchen is a chef's dream, featuring sleek stainless steel appliances, a convenient walk-in pantry, and a functional kitchen island. Adding to its charm, the kitchen boasts an accent backsplash.Step inside to discover the primary bedroom, complete with a walk-in closet offering ample storage space. The en-suite primary bathroom promotes relaxation and convenience with double sinks and a separate tub and shower.Outside, a covered patio invites you to enjoy tranquil afternoons. A storage shed adds practicality, while the fenced backyard ensures privacy and security. Combining style and functionality, the home showcases fresh interior and exterior paint, complemented by a partial flooring replacement.Imagine yourself in this exquisite
Location
State TX
County Tarrant
Direction Head west on Heritage Trace Pkwy toward Liberty Crossing Dr Turn left at the 1st cross street onto Liberty Crossing Dr Turn right onto Conestoga Dr
Rooms
Dining Room 2
Interior
Interior Features Other
Heating Central
Cooling Central Air, Gas
Flooring Carpet, Ceramic Tile, Vinyl
Fireplaces Number 1
Fireplaces Type Gas, Living Room
Appliance Dishwasher, Microwave
Heat Source Central
Exterior
Garage Spaces 2.0
Fence Wood
Utilities Available City Water
Total Parking Spaces 2
Garage Yes
Building
Story Two
Foundation Slab
Level or Stories Two
Structure Type Brick,Wood
Schools
Elementary Schools Chisholm Ridge
Middle Schools Prairie Vista
High Schools Saginaw
School District Eagle Mt-Saginaw Isd
Others
Ownership Opendoor Property Trust I
Acceptable Financing Cash, Conventional, FHA, VA Loan
Listing Terms Cash, Conventional, FHA, VA Loan
Financing FHA
Read Less Info
Want to know what your home might be worth? Contact us for a FREE valuation!

Our team is ready to help you sell your home for the highest possible price ASAP

©2024 North Texas Real Estate Information Systems.
Bought with Deandre Sloan • Dennis Tuttle Real Estate Team
GET MORE INFORMATION




