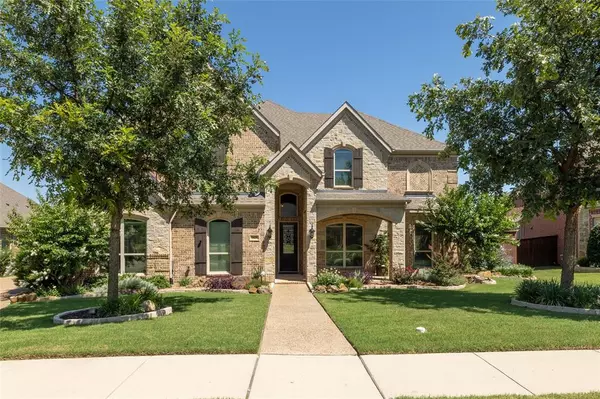For more information regarding the value of a property, please contact us for a free consultation.
Key Details
Property Type Single Family Home
Sub Type Single Family Residence
Listing Status Sold
Purchase Type For Sale
Square Footage 4,765 sqft
Price per Sqft $269
Subdivision Canterbury Hills Ph 2
MLS Listing ID 20642576
Sold Date 09/20/24
Style Traditional
Bedrooms 5
Full Baths 3
Half Baths 2
HOA Fees $29/ann
HOA Y/N Mandatory
Year Built 2015
Annual Tax Amount $17,133
Lot Size 0.467 Acres
Acres 0.467
Property Description
Exceptional Property with Claffey Pool & Arbor, backs to Trophy Club Park with Trails, Open Spaces & Natural Habitats. Relax & Enjoy the Spectular Sunsets from the Home, Patio & Pool Area. Custom Home with 5 Bedrooms, 2 Living, 2 Dining, Study, Game Room & Media Room on Large Beautifully Landscaped, Private Lot. Whole House Surge Protection, Whole House Water Softener. Interior painted & carpet replaced 2024. Community offers Pool, Parks, Tennis, Pickle Ball & access to Grapevine Lake. Purchase of Membership in Trophy Club offers Golf, Pool, Tennis & Club House.
Location
State TX
County Denton
Community Curbs, Fishing, Lake, Park, Perimeter Fencing, Playground, Pool
Direction From Hwy.114, Exit Trophy Club Dr, Right on Skyline Dr, Left on Ridge View Ln, Left on Tenison Trl.
Rooms
Dining Room 2
Interior
Interior Features Built-in Features, Cable TV Available, Double Vanity, Granite Counters, High Speed Internet Available, Kitchen Island, Pantry, Sound System Wiring, Walk-In Closet(s)
Heating Central, Natural Gas
Cooling Ceiling Fan(s), Central Air, Electric, Zoned
Flooring Carpet, Tile, Wood
Fireplaces Number 1
Fireplaces Type Family Room, Gas, Gas Logs
Appliance Dishwasher, Disposal, Gas Cooktop, Microwave, Convection Oven, Double Oven, Plumbed For Gas in Kitchen, Tankless Water Heater, Water Filter, Water Softener
Heat Source Central, Natural Gas
Laundry Electric Dryer Hookup, Utility Room, Full Size W/D Area, Washer Hookup, Other
Exterior
Exterior Feature Covered Patio/Porch, Rain Gutters, Lighting, Private Yard, Storage
Garage Spaces 3.0
Fence Back Yard, Fenced, Gate, Privacy, Wood, Wrought Iron, Other
Pool Cabana, Gunite, In Ground, Pool Sweep, Water Feature, Waterfall
Community Features Curbs, Fishing, Lake, Park, Perimeter Fencing, Playground, Pool
Utilities Available Curbs, Individual Gas Meter, Individual Water Meter, MUD Sewer, MUD Water, Natural Gas Available, Underground Utilities
Roof Type Composition,Shingle
Total Parking Spaces 3
Garage Yes
Private Pool 1
Building
Lot Description Adjacent to Greenbelt, Landscaped, Many Trees, Other, Sprinkler System, Subdivision
Story Two
Foundation Slab
Level or Stories Two
Structure Type Brick,Rock/Stone
Schools
Elementary Schools Beck
Middle Schools Medlin
High Schools Byron Nelson
School District Northwest Isd
Others
Restrictions Deed
Ownership Contact Listing Agent
Acceptable Financing Cash, Conventional, FHA, VA Loan
Listing Terms Cash, Conventional, FHA, VA Loan
Financing VA
Special Listing Condition Survey Available, Utility Easement
Read Less Info
Want to know what your home might be worth? Contact us for a FREE valuation!

Our team is ready to help you sell your home for the highest possible price ASAP

©2024 North Texas Real Estate Information Systems.
Bought with Kevin Lewis • Kevin Lewis Properties
GET MORE INFORMATION




