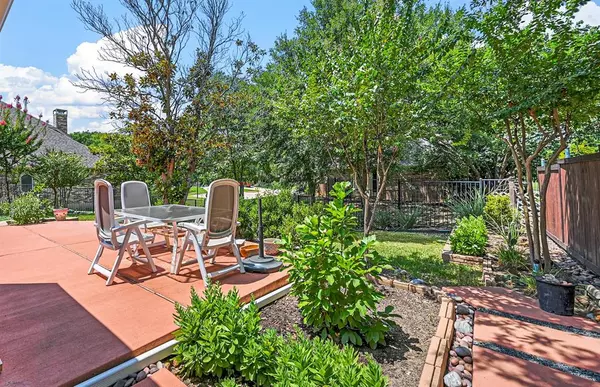For more information regarding the value of a property, please contact us for a free consultation.
Key Details
Property Type Single Family Home
Sub Type Single Family Residence
Listing Status Sold
Purchase Type For Sale
Square Footage 2,741 sqft
Price per Sqft $200
Subdivision Highland Shores Ph 8P
MLS Listing ID 20674987
Sold Date 09/24/24
Style Traditional
Bedrooms 4
Full Baths 2
Half Baths 1
HOA Fees $70/ann
HOA Y/N Mandatory
Year Built 1994
Annual Tax Amount $8,635
Lot Size 7,579 Sqft
Acres 0.174
Property Description
BEAUTIFULLY UPDATED 4 BEDROOM HOME ON A QUIET CUL-DE-SAC! Solid Brazilian Cherry hardwood floors, crown molding, soaring ceilings, modern staircase, cozy fireplace, updated light fixtures & ceiling fans by Modern Fan Co w.lifetime warranty. Primary suite is updated with freestanding tub, frameless shower, Silestone vanity, dual sinks, Hansgrohe fixtures, Crossville porcelain tile. Walk-in closet has built-ins & seasonal storage. Bedrooms have sizable walk-in closets. Secondary bathroom updated w.Silestone counter and porcelain tile. Enjoy cooking w.high-end Bosch appliances, induction cooktop & retractable downdraft, island & walk-in pantry. Insulated walk-in attic storage area is complete with plywood floor. NEW: Roof 2024, HVAC system 2017, Fence 2022. Enjoy the outdoors in your lush backyard boasting a huge patio, mature trees & access to the greenbelt. Highland Shores resident amenities include a clubhouse, swimming pools, parks, playgrounds, tennis, basketball, multi-use trails!
Location
State TX
County Denton
Community Club House, Community Pool, Greenbelt, Jogging Path/Bike Path, Lake, Park, Playground, Pool, Sidewalks, Tennis Court(S)
Direction From Village Pkwy go east on Highland Shores, right on Hillside, right on Kingwood, left on Crown Ct.
Rooms
Dining Room 2
Interior
Interior Features Cable TV Available, Decorative Lighting, Double Vanity, High Speed Internet Available, Kitchen Island, Pantry, Vaulted Ceiling(s), Walk-In Closet(s)
Heating Central, Natural Gas
Cooling Ceiling Fan(s), Central Air, Electric
Flooring Tile, Wood
Fireplaces Number 1
Fireplaces Type Family Room, Gas Starter
Appliance Dishwasher, Disposal, Electric Cooktop, Electric Oven, Gas Water Heater, Microwave, Vented Exhaust Fan
Heat Source Central, Natural Gas
Laundry Utility Room, Full Size W/D Area, Washer Hookup
Exterior
Exterior Feature Rain Gutters, Lighting
Garage Spaces 2.0
Fence Metal, Wood
Community Features Club House, Community Pool, Greenbelt, Jogging Path/Bike Path, Lake, Park, Playground, Pool, Sidewalks, Tennis Court(s)
Utilities Available City Sewer, City Water
Roof Type Composition
Parking Type Driveway, Garage, Garage Door Opener, Garage Faces Front
Total Parking Spaces 2
Garage Yes
Building
Lot Description Cul-De-Sac, Greenbelt, Landscaped, Many Trees, Subdivision
Story Two
Foundation Slab
Level or Stories Two
Structure Type Brick
Schools
Elementary Schools Mcauliffe
Middle Schools Briarhill
High Schools Marcus
School District Lewisville Isd
Others
Ownership See offer instructions
Financing Cash
Read Less Info
Want to know what your home might be worth? Contact us for a FREE valuation!

Our team is ready to help you sell your home for the highest possible price ASAP

©2024 North Texas Real Estate Information Systems.
Bought with Mergim Berisha • Berkshire HathawayHS PenFed TX
GET MORE INFORMATION




