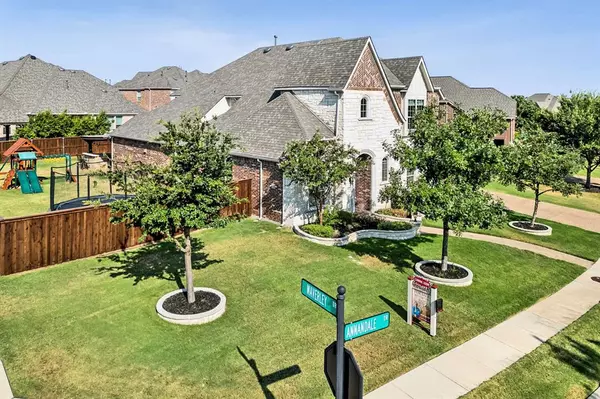For more information regarding the value of a property, please contact us for a free consultation.
Key Details
Property Type Single Family Home
Sub Type Single Family Residence
Listing Status Sold
Purchase Type For Sale
Square Footage 4,255 sqft
Price per Sqft $229
Subdivision The Highlands At Trophy Club N
MLS Listing ID 20702012
Sold Date 09/27/24
Style Traditional
Bedrooms 5
Full Baths 4
Half Baths 1
HOA Fees $43/ann
HOA Y/N Mandatory
Year Built 2014
Annual Tax Amount $14,406
Lot Size 0.280 Acres
Acres 0.28
Property Description
This stunning family home is tailor-made for those seeking both comfort and style. With 5 spacious bedrooms and 4.5 bathrooms, it provides ample room for everyone. A notable highlight is the secondary ensuite bedroom on the first floor, offering a convenient and private space for guests. The home features a large game room, perfect for entertaining with space for a pool table, ping pong, and a big-screen TV. For a more intimate setting, the private media room is ideal for catching NFL games or enjoying your favorite movies. Outside, you'll love the expansive covered living area, which includes two dining zones, a kitchen bar with a refrigerator, and a hutch designed for your Green Egg grill. The backyard is a dream for families, featuring a children's playscape and plenty of space for a swimming pool or trampoline.
Trophy Club offers a variety of amenities, including golf, country club, parks, lakes, dining, shopping centers, and a dog park. Perfect for an active family lifestyle.
Location
State TX
County Denton
Community Campground, Club House, Community Pool, Curbs, Fishing, Greenbelt, Jogging Path/Bike Path, Lake, Park, Perimeter Fencing, Playground, Restaurant, Sidewalks, Tennis Court(S), Other
Direction Hwy 114 to Trophy Lake exit. Take Trophy Lake past the Tom Thumb and left through the round-about. Continue on Trophy Club Dr. to Trophy Park Dr. Left on Trophy Park, Left on Annandale, first right on Waverly, House is on the Left corner at Annandale.
Rooms
Dining Room 3
Interior
Interior Features Built-in Features, Cable TV Available, Granite Counters, High Speed Internet Available, In-Law Suite Floorplan, Kitchen Island, Pantry, Sound System Wiring, Walk-In Closet(s)
Heating Central, Natural Gas
Cooling Ceiling Fan(s), Central Air, Electric, Multi Units
Flooring Carpet, Ceramic Tile, Hardwood
Fireplaces Number 1
Fireplaces Type Decorative, Gas Logs, Living Room
Appliance Dishwasher, Disposal, Electric Oven, Gas Cooktop, Gas Water Heater, Microwave, Convection Oven, Double Oven, Plumbed For Gas in Kitchen
Heat Source Central, Natural Gas
Laundry Electric Dryer Hookup, Utility Room, Full Size W/D Area, Washer Hookup
Exterior
Exterior Feature Covered Patio/Porch, Rain Gutters, Outdoor Living Center, Playground
Garage Spaces 3.0
Fence Wood
Community Features Campground, Club House, Community Pool, Curbs, Fishing, Greenbelt, Jogging Path/Bike Path, Lake, Park, Perimeter Fencing, Playground, Restaurant, Sidewalks, Tennis Court(s), Other
Utilities Available Cable Available, City Sewer, City Water, Concrete, Curbs, Electricity Connected, Individual Gas Meter, Individual Water Meter, Natural Gas Available, Sidewalk, Underground Utilities
Roof Type Composition
Total Parking Spaces 3
Garage Yes
Building
Lot Description Corner Lot, Lrg. Backyard Grass, Sprinkler System, Subdivision
Story Two
Foundation Slab
Level or Stories Two
Structure Type Brick,Rock/Stone
Schools
Elementary Schools Beck
Middle Schools Medlin
High Schools Byron Nelson
School District Northwest Isd
Others
Ownership See Agent Instructions
Acceptable Financing Cash, Conventional, FHA, Texas Vet, VA Loan
Listing Terms Cash, Conventional, FHA, Texas Vet, VA Loan
Financing Cash
Read Less Info
Want to know what your home might be worth? Contact us for a FREE valuation!

Our team is ready to help you sell your home for the highest possible price ASAP

©2024 North Texas Real Estate Information Systems.
Bought with Kristin Vivian • Compass RE Texas, LLC
GET MORE INFORMATION




