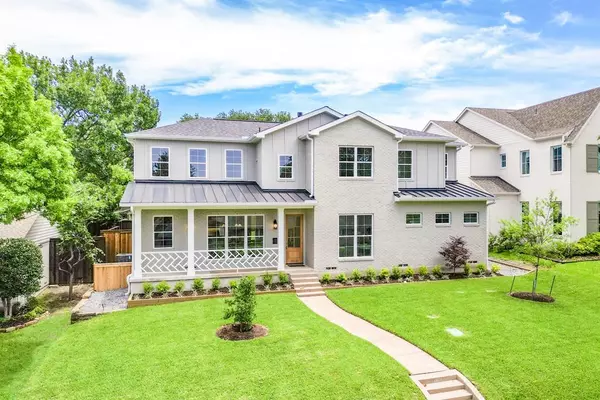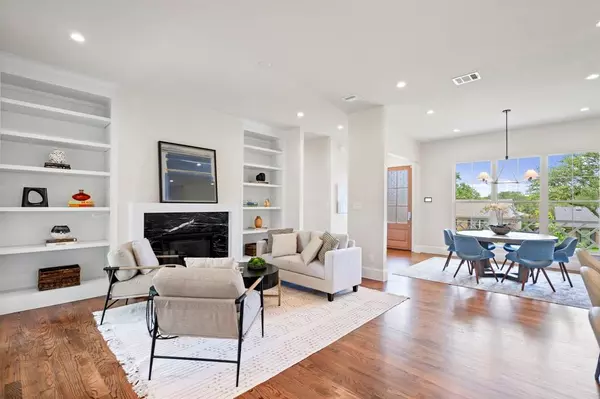For more information regarding the value of a property, please contact us for a free consultation.
Key Details
Property Type Single Family Home
Sub Type Single Family Residence
Listing Status Sold
Purchase Type For Sale
Square Footage 4,015 sqft
Price per Sqft $423
Subdivision Lake Ridge Estates
MLS Listing ID 20577326
Sold Date 09/30/24
Bedrooms 5
Full Baths 5
Half Baths 2
HOA Y/N None
Year Built 1962
Annual Tax Amount $11,522
Lot Size 9,104 Sqft
Acres 0.209
Lot Dimensions 70x130
Property Description
Incredible opportunity by Fifer Custom Homes in Lake Highlands, one of Dallas' most coveted neighborhoods. This home was taken to the studs in 2023, reimagined + expanded, featuring designer finishes thru-out + a smart floor plan that flows seamlessly from room to room. Highlights incl elegant light fixtures, designer wallpaper, specialty hardware, custom cabinetry, white oak floors + stunning tile selections. Large windows + doors bathe the home in natural light. 1st floor anchored by a chef's kitchen that overlooks the dining and living rooms, home office with french doors + private owner's suite w walk in closet and spa-like BA. Four add'l bedrooms upstairs w an oversized game room that offers tremendous flexibility for varied use. A covered deck on the main floor features an outdoor kitchen and great views of the yard with plenty of room for a pool. Zoned to Lake Highlands Elementary and close to White Rock Lake and all the beautiful walking and biking trails the area has to offer.
Location
State TX
County Dallas
Direction Map it.
Rooms
Dining Room 1
Interior
Interior Features Cable TV Available, Decorative Lighting, Eat-in Kitchen, High Speed Internet Available, Kitchen Island, Walk-In Closet(s)
Heating Central, Natural Gas, Zoned
Cooling Central Air, Electric, Zoned
Flooring Carpet, Ceramic Tile, Hardwood, Wood
Fireplaces Number 1
Fireplaces Type Gas Starter
Appliance Dishwasher, Disposal, Gas Range, Microwave, Double Oven, Plumbed For Gas in Kitchen, Refrigerator
Heat Source Central, Natural Gas, Zoned
Laundry Utility Room, Full Size W/D Area
Exterior
Exterior Feature Covered Patio/Porch, Rain Gutters, Outdoor Kitchen
Garage Spaces 2.0
Fence Wood
Utilities Available Alley, City Sewer, City Water, Concrete, Curbs, Sidewalk
Roof Type Composition
Parking Type Driveway, Garage, Garage Door Opener, Garage Double Door, Garage Faces Rear, Inside Entrance, Kitchen Level
Total Parking Spaces 2
Garage Yes
Building
Lot Description Interior Lot, Landscaped, Level, Lrg. Backyard Grass, Sprinkler System
Story Two
Foundation Slab
Level or Stories Two
Schools
Elementary Schools Lake Highlands
High Schools Lake Highlands
School District Richardson Isd
Others
Ownership see agent.
Acceptable Financing Cash, Conventional
Listing Terms Cash, Conventional
Financing Conventional
Read Less Info
Want to know what your home might be worth? Contact us for a FREE valuation!

Our team is ready to help you sell your home for the highest possible price ASAP

©2024 North Texas Real Estate Information Systems.
Bought with Nicole Thomas • Compass RE Texas, LLC
GET MORE INFORMATION




