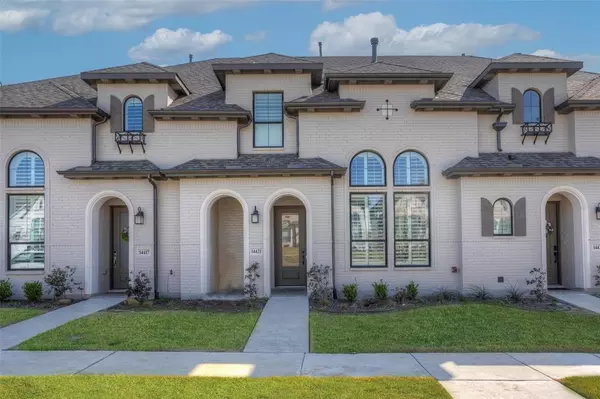For more information regarding the value of a property, please contact us for a free consultation.
Key Details
Property Type Single Family Home
Sub Type Single Family Residence
Listing Status Sold
Purchase Type For Sale
Square Footage 2,046 sqft
Price per Sqft $210
Subdivision Walsh
MLS Listing ID 20724346
Sold Date 10/11/24
Style Traditional
Bedrooms 3
Full Baths 2
Half Baths 1
HOA Fees $360/mo
HOA Y/N Mandatory
Year Built 2021
Annual Tax Amount $11,380
Lot Size 2,787 Sqft
Acres 0.064
Lot Dimensions tbv
Property Description
Walsh Ranch at its finest! A MOTIVATED SELLER has priced to sell fast.Highland Home built, this modern townhome is ready for a new owner. There is so much versatility in this home with two living areas, 3 bedrooms all on the second floor, lots of storage with great closets in each bedroom, a large separate storage room on the second floor and a nice storage area under the stairs. The open floor plan of the first floor also has a two story vaulted brick fireplace that rises all the way to the 2nd floor ceiling and a very cool modern fan. The first floor has tile flooring with the look of wood, a gourmet kitchen with a gas stove top, double ovens and separate microwave.No stress living!!The HOA takes care of yard maintenance, maintenance of the entire exterior and a brand new roof was just installed in 2024. HOA also handles all the insurance on the building plus you receive all the experiences provided by the Walsh Ranch amenities!! Location is quiet and private. Better than new!
Location
State TX
County Parker
Direction Walsh Ranch exit off I-20, go north on Walsh Ranch Parkway, left (West) on Walsh Avenue, go past Walsh Elementary, left on Tolleson and then left on Greymoore Circle.
Rooms
Dining Room 1
Interior
Interior Features Cathedral Ceiling(s), Double Vanity, Eat-in Kitchen, Flat Screen Wiring, Granite Counters, High Speed Internet Available, Kitchen Island, Loft, Open Floorplan, Pantry, Vaulted Ceiling(s), Walk-In Closet(s)
Heating Fireplace Insert, Natural Gas
Cooling Central Air
Flooring Carpet, Tile
Fireplaces Number 1
Fireplaces Type Family Room, Gas Logs, Insert, Raised Hearth
Appliance Dishwasher, Disposal, Electric Oven, Gas Cooktop, Microwave, Double Oven, Plumbed For Gas in Kitchen, Refrigerator, Tankless Water Heater
Heat Source Fireplace Insert, Natural Gas
Exterior
Exterior Feature Covered Patio/Porch
Garage Spaces 2.0
Fence Back Yard, Wood
Utilities Available City Sewer, City Water, Curbs, Electricity Connected, Individual Gas Meter, Individual Water Meter, Sewer Available
Roof Type Asphalt
Parking Type Garage Faces Rear, Garage Single Door
Total Parking Spaces 2
Garage Yes
Building
Lot Description Interior Lot, Landscaped, No Backyard Grass, Subdivision
Story Two
Foundation Slab
Level or Stories Two
Structure Type Brick
Schools
Elementary Schools Walsh
Middle Schools Mcanally
High Schools Aledo
School District Aledo Isd
Others
Ownership Of Record
Acceptable Financing Cash, Conventional, FHA, VA Loan
Listing Terms Cash, Conventional, FHA, VA Loan
Financing Cash
Read Less Info
Want to know what your home might be worth? Contact us for a FREE valuation!

Our team is ready to help you sell your home for the highest possible price ASAP

©2024 North Texas Real Estate Information Systems.
Bought with Peggy Douglas • Williams Trew Real Estate
GET MORE INFORMATION




