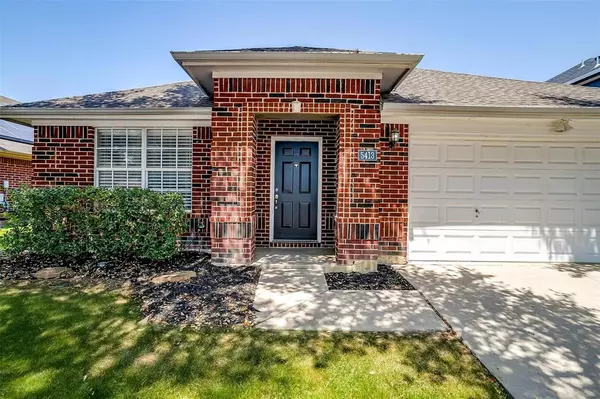For more information regarding the value of a property, please contact us for a free consultation.
Key Details
Property Type Single Family Home
Sub Type Single Family Residence
Listing Status Sold
Purchase Type For Sale
Square Footage 1,935 sqft
Price per Sqft $175
Subdivision Park Vista Add
MLS Listing ID 20711442
Sold Date 10/15/24
Style Traditional
Bedrooms 4
Full Baths 2
HOA Y/N None
Year Built 2000
Annual Tax Amount $6,280
Lot Size 5,488 Sqft
Acres 0.126
Property Description
A stunning masterpiece awaits its new owner! This home offers low maintenance living with rich wood like floors throughout. The heart of the home is the inviting kitchen, complete with granite countertops and stainless steel appliances, perfect for crafting unforgettable meals and memories. The living room opens to the kitchen and is anchored by a timeless brick fireplace. The master suite is its own private retreat with elevated ceilings, a spacious walk in closet, and a jetted tub perfect for ultimate relaxation. The 3 additional bedrooms allow for flexibility to suit your needs with the option to serve as guest rooms or a home office. Impeccable care has been given to the home, including a freshly painted interior, an upgraded french drain system, and a newer fence and retaining wall. Located near the serene Arcadia Trail Park, you'll have effortless access to outdoor recreation. The central location is within minutes of major highways, Alliance Town Center, and downtown Fort Worth!
Location
State TX
County Tarrant
Community Curbs, Greenbelt, Sidewalks
Direction From Denton Highway, turn west on Watauga Road and north on Park Vista Boulevard. Turn west on Elk Ridge, north on Bear Hollow, and east on Trout Creek Court. The home will be on the left.
Rooms
Dining Room 1
Interior
Interior Features Decorative Lighting, Double Vanity, Eat-in Kitchen, Granite Counters, Open Floorplan, Pantry, Vaulted Ceiling(s), Walk-In Closet(s)
Heating Central, Electric, Fireplace(s)
Cooling Ceiling Fan(s), Central Air, Electric
Flooring Simulated Wood, Tile
Fireplaces Number 1
Fireplaces Type Brick, Wood Burning
Appliance Dishwasher, Disposal, Electric Range, Microwave
Heat Source Central, Electric, Fireplace(s)
Laundry Electric Dryer Hookup, Washer Hookup
Exterior
Exterior Feature Rain Gutters
Garage Spaces 2.0
Fence Wood
Community Features Curbs, Greenbelt, Sidewalks
Utilities Available City Sewer, City Water, Electricity Available, Electricity Connected, Individual Water Meter, Sidewalk
Roof Type Composition,Shingle
Parking Type Driveway, Garage, Garage Faces Front, Garage Single Door
Total Parking Spaces 2
Garage Yes
Building
Lot Description Interior Lot, Landscaped, Subdivision
Story One
Foundation Slab
Level or Stories One
Structure Type Brick
Schools
Elementary Schools Hardeman
Middle Schools Watauga
High Schools Haltom
School District Birdville Isd
Others
Restrictions Deed
Ownership Arturo and Noelle Medina
Acceptable Financing Cash, Conventional, FHA, VA Loan
Listing Terms Cash, Conventional, FHA, VA Loan
Financing VA
Read Less Info
Want to know what your home might be worth? Contact us for a FREE valuation!

Our team is ready to help you sell your home for the highest possible price ASAP

©2024 North Texas Real Estate Information Systems.
Bought with Brian Willett • Orchard Brokerage, LLC
GET MORE INFORMATION




