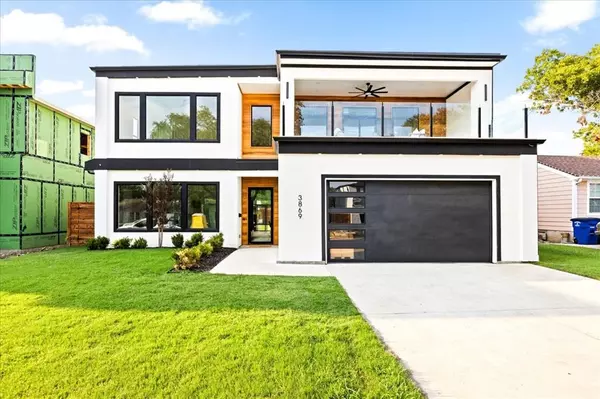For more information regarding the value of a property, please contact us for a free consultation.
Key Details
Property Type Single Family Home
Sub Type Single Family Residence
Listing Status Sold
Purchase Type For Sale
Square Footage 4,033 sqft
Price per Sqft $334
Subdivision Ridgecrest Village
MLS Listing ID 20683648
Sold Date 10/18/24
Style Contemporary/Modern
Bedrooms 4
Full Baths 4
HOA Y/N None
Year Built 2024
Lot Size 8,712 Sqft
Acres 0.2
Property Description
Absolutely stunning 2-story home situated in the prime location of Midway Hollow. Upon entry is a covered front porch with beautiful entry door that leads into this gorgeous home. Step inside an inviting foyer leading to a spacious living area with large windows w abundant natural light, a stunning fireplace. Live and entertain effortlessly in the open concept kitchen, dining and family room that flow out onto covered patio. This trully beautiful designed home also offers private owner’s suite & luxurious bath, guest room with ensuite bath on the first floor. Show off your culinary skills in a chef’s kitchen with a large Thermador built-in refrigerator, all top-of-the-line Thermador Appliances, high end custom cabinets and finishes, luxury quartz island. The gorgeous staircase leads to open game room, 2 extra large bedrooms, all with walk-in closets, two more full baths and 2 huge covered patios. Too many incredible features to list!
Listing Price is $50k lower than appraised value.
Location
State TX
County Dallas
Direction From NWST Highway 12, head North on marsh Ln, east on Cortez Dr, home will be on the left
Rooms
Dining Room 1
Interior
Interior Features Decorative Lighting, Double Vanity, Eat-in Kitchen, Granite Counters, Kitchen Island, Open Floorplan, Pantry, Walk-In Closet(s)
Heating Central, Electric
Cooling Ceiling Fan(s), Central Air, Electric
Flooring Hardwood, Tile
Fireplaces Number 1
Fireplaces Type Electric
Appliance Dishwasher, Disposal, Gas Range, Gas Water Heater, Microwave, Refrigerator, Tankless Water Heater, Vented Exhaust Fan, Other
Heat Source Central, Electric
Laundry Gas Dryer Hookup, Washer Hookup
Exterior
Garage Spaces 3.0
Utilities Available City Sewer, City Water, Electricity Connected, Individual Gas Meter, Individual Water Meter, Sidewalk, Underground Utilities, Other
Roof Type Other
Total Parking Spaces 3
Garage Yes
Building
Story Two
Foundation Slab
Level or Stories Two
Structure Type Stucco
Schools
Elementary Schools Walnuthill
Middle Schools Medrano
High Schools Jefferson
School District Dallas Isd
Others
Ownership Contact Lisitng Agent
Acceptable Financing Cash, Conventional, FHA, VA Loan
Listing Terms Cash, Conventional, FHA, VA Loan
Financing Conventional
Read Less Info
Want to know what your home might be worth? Contact us for a FREE valuation!

Our team is ready to help you sell your home for the highest possible price ASAP

©2024 North Texas Real Estate Information Systems.
Bought with Adil Ali • Compass RE Texas, LLC.
GET MORE INFORMATION




