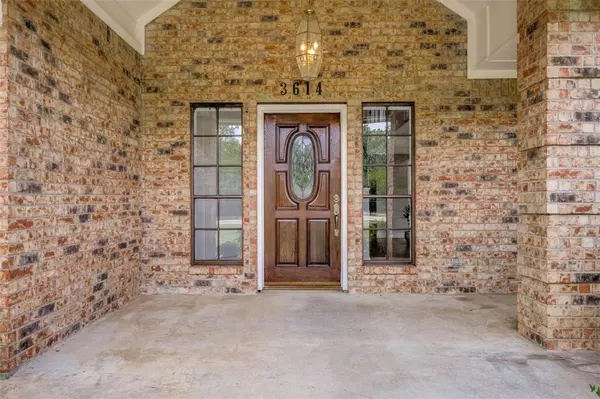For more information regarding the value of a property, please contact us for a free consultation.
Key Details
Property Type Single Family Home
Sub Type Single Family Residence
Listing Status Sold
Purchase Type For Sale
Square Footage 3,788 sqft
Price per Sqft $164
Subdivision Meadows North Estates
MLS Listing ID 20642257
Sold Date 10/22/24
Style Traditional
Bedrooms 5
Full Baths 4
Half Baths 1
HOA Y/N None
Year Built 1988
Annual Tax Amount $6,622
Lot Size 0.412 Acres
Acres 0.412
Property Description
Best of both worlds ~ feel like you are in the country but are minutes from the city & close to everything. Recently renovated home on 1l2 an acre with large backyard & pool. Light & bright with gorgeous flooring, wainscoting, crown molding + TWO primary bedrooms. Stacked formals as you enter & an open kitchen with granite counters, ALL new stainless steel appliances & a large breakfast bar. Enjoy the flex room that can be a media room, game room or 2nd living room. Oversized primary suite on the main level with a spa-like bathroom & spacious WIC. Upstairs is a secondary primary bedroom with built-ins & an ensuite with dual sinks, a separate shower & tub. 3 more bedrooms, 2 more bathrooms plus an additional flex space-office-teen hangout with lots of storage & closet space. Enjoy & relax in the backyard under the covered patio, gazebo or cool off in the pool. AC Oversized garage with extra parking for a boat or RV plus 3 driveways.Excellent location close to the lake, schools, & parks.
Location
State TX
County Denton
Direction GPS is best
Rooms
Dining Room 1
Interior
Interior Features Built-in Features, Cable TV Available, Decorative Lighting, Granite Counters, High Speed Internet Available, Vaulted Ceiling(s), Wainscoting, Walk-In Closet(s)
Heating Central
Cooling Central Air
Flooring Carpet, Ceramic Tile, Luxury Vinyl Plank, Wood
Fireplaces Number 1
Fireplaces Type Wood Burning
Appliance Dishwasher, Disposal
Heat Source Central
Exterior
Exterior Feature Covered Patio/Porch, RV/Boat Parking
Garage Spaces 2.0
Pool In Ground
Utilities Available City Sewer, City Water
Roof Type Composition
Total Parking Spaces 2
Garage Yes
Private Pool 1
Building
Lot Description Corner Lot, Landscaped, Lrg. Backyard Grass, Many Trees
Story Two
Foundation Slab
Level or Stories Two
Schools
Elementary Schools Olive Stephens
Middle Schools Bettye Myers
High Schools Ryan H S
School District Denton Isd
Others
Ownership See CAD
Acceptable Financing USDA Loan
Listing Terms USDA Loan
Financing Conventional
Read Less Info
Want to know what your home might be worth? Contact us for a FREE valuation!

Our team is ready to help you sell your home for the highest possible price ASAP

©2024 North Texas Real Estate Information Systems.
Bought with Melissa Dennis • Real
GET MORE INFORMATION




