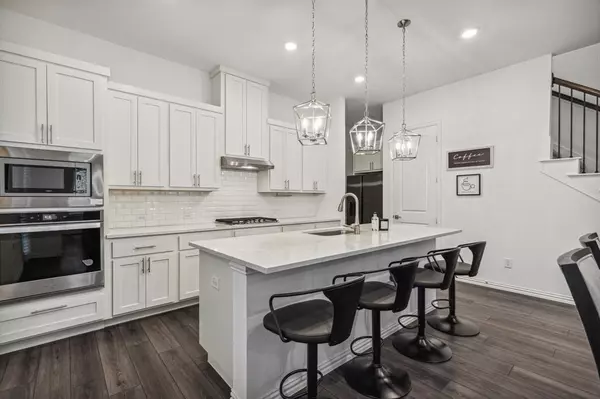For more information regarding the value of a property, please contact us for a free consultation.
Key Details
Property Type Single Family Home
Sub Type Single Family Residence
Listing Status Sold
Purchase Type For Sale
Square Footage 2,959 sqft
Price per Sqft $174
Subdivision Station Ph 1
MLS Listing ID 20580814
Sold Date 08/20/24
Bedrooms 4
Full Baths 3
Half Baths 1
HOA Fees $100/ann
HOA Y/N Mandatory
Year Built 2022
Lot Size 4,356 Sqft
Acres 0.1
Property Description
This is a home you must tour in person! One of The Station's largest backyards! With spacious, sunlit interiors, comfort is paramount in this meticulously designed and maintained, nearly brand-new home. The open-concept kitchen, family, dining are all generous in size as are the game and bedrooms. The lavish primary retreat offers a spa-like bathroom - complete with a large shower and soaking tub and features a flex space right outside to be used as an office, reading nook or place for your Peloton! The outdoors are perfect providing a concrete living area for al fresco dining or entertaining guests as well as a lush grassy backyard. And the location couldn't be more ideal. The oversized driveway ensures ample parking space. Situated on a premium oversized homesite, this property is just a stone's throw away from neighborhood amenities, parks, dining, retail, top-rated schools, Heritage Park and quick access to the highways, making it the epitome of convenience and luxury living.
Location
State TX
County Dallas
Direction Traveling East on President George Bush Hwy, Exit Merritt Road, Turn Left on Miles Rd, Right on Hudson Drive, Right onto The Commons Pkwy. Destination will be on the Right.
Rooms
Dining Room 1
Interior
Interior Features Built-in Features, Cable TV Available, Decorative Lighting, Eat-in Kitchen, Flat Screen Wiring, High Speed Internet Available, Kitchen Island, Open Floorplan, Pantry, Sound System Wiring, Vaulted Ceiling(s), Walk-In Closet(s), Wired for Data
Heating Central, Electric, ENERGY STAR Qualified Equipment, ENERGY STAR/ACCA RSI Qualified Installation
Cooling Ceiling Fan(s), Central Air, Electric, ENERGY STAR Qualified Equipment
Flooring Carpet, Ceramic Tile, Luxury Vinyl Plank
Fireplaces Number 1
Fireplaces Type Gas, Gas Logs, Living Room
Appliance Dishwasher, Disposal, Gas Cooktop, Plumbed For Gas in Kitchen, Tankless Water Heater, Vented Exhaust Fan
Heat Source Central, Electric, ENERGY STAR Qualified Equipment, ENERGY STAR/ACCA RSI Qualified Installation
Laundry Electric Dryer Hookup, Utility Room, Full Size W/D Area, Washer Hookup
Exterior
Exterior Feature Rain Gutters, Lighting, Uncovered Courtyard
Garage Spaces 2.0
Fence Back Yard, Fenced, Gate, Wood
Utilities Available Alley, City Sewer, City Water, Community Mailbox, Curbs, Individual Gas Meter, Individual Water Meter, Sidewalk, Underground Utilities
Roof Type Composition
Total Parking Spaces 2
Garage Yes
Building
Lot Description Interior Lot, Landscaped, Sprinkler System, Subdivision
Story Two
Foundation Slab
Level or Stories Two
Schools
Elementary Schools Choice Of School
Middle Schools Choice Of School
High Schools Choice Of School
School District Garland Isd
Others
Restrictions Architectural,Building,Deed
Ownership See TransactionDocs
Acceptable Financing Cash, Conventional, FHA, Fixed, Texas Vet, VA Loan
Listing Terms Cash, Conventional, FHA, Fixed, Texas Vet, VA Loan
Financing Conventional
Read Less Info
Want to know what your home might be worth? Contact us for a FREE valuation!

Our team is ready to help you sell your home for the highest possible price ASAP

©2024 North Texas Real Estate Information Systems.
Bought with Matthew Solimine • Redfin Corporation
GET MORE INFORMATION




