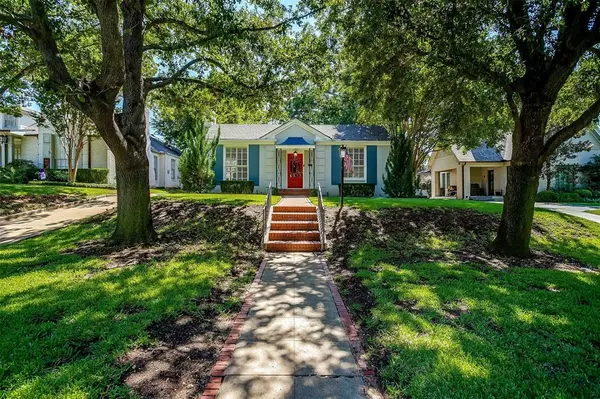For more information regarding the value of a property, please contact us for a free consultation.
Key Details
Property Type Single Family Home
Sub Type Single Family Residence
Listing Status Sold
Purchase Type For Sale
Square Footage 2,042 sqft
Price per Sqft $612
Subdivision Colonial Hills Add
MLS Listing ID 20740326
Sold Date 10/25/24
Style Traditional
Bedrooms 3
Full Baths 2
HOA Y/N None
Year Built 1938
Annual Tax Amount $13,466
Lot Size 10,410 Sqft
Acres 0.239
Property Description
Nestled in the serene neighborhood of Colonial Hills sits this quintessential cottage. Only 2 minutes from the prestigious Colonial Country Club and 4 minutes from TCU campus and the Fort Worth Zoo. Offering a perfect blend of classic charm and modern convenience. Featuring cozy living spaces with beamed ceilings, large eat-in kitchen with island, built-in pantry, Butlers pantry with sink and wine rack. Spacious secondary bedrooms. Primary Bedroom with cedar closet and en-suite. Step into the peaceful English style backyard with covered patio, flower gardens and a 280 SF studio. It’s an ideal retreat for those seeking both comfort and proximity to Fort Worth's best attractions. Enjoy easy access to The Trinity Trails, Botanical Gardens, shopping, and dining, all while savoring the tranquil ambiance of this sought-after community. Don't miss your chance to own a piece of timeless beauty in one of Fort Worth's premier locations! Close to Downtown, Dickies Arena and the Hospital District.
Location
State TX
County Tarrant
Direction North on Park Hill from University. Home will be on your left.
Rooms
Dining Room 1
Interior
Interior Features Built-in Features, Cable TV Available, Decorative Lighting, Eat-in Kitchen, High Speed Internet Available, Kitchen Island, Paneling, Pantry, Walk-In Closet(s)
Heating Central, Natural Gas
Cooling Ceiling Fan(s), Central Air, Electric
Flooring Ceramic Tile, Hardwood, Slate
Fireplaces Number 1
Fireplaces Type Gas, Gas Logs, Gas Starter, Living Room
Appliance Dishwasher, Disposal, Electric Cooktop, Electric Oven, Gas Water Heater, Plumbed For Gas in Kitchen, Warming Drawer
Heat Source Central, Natural Gas
Laundry Gas Dryer Hookup, Utility Room, Full Size W/D Area, Washer Hookup, On Site
Exterior
Exterior Feature Courtyard, Covered Patio/Porch, Rain Gutters, Lighting
Garage Spaces 2.0
Fence Back Yard, Fenced, Gate, Rock/Stone, Wood, Wrought Iron
Utilities Available City Sewer, City Water, Individual Gas Meter, Individual Water Meter
Roof Type Composition
Parking Type Driveway, Electric Gate, Garage, Garage Door Opener, Garage Faces Side, On Site, Paved, Secured
Total Parking Spaces 2
Garage Yes
Building
Lot Description Interior Lot, Landscaped, Many Trees, Sprinkler System
Story One
Foundation Pillar/Post/Pier
Level or Stories One
Structure Type Siding
Schools
Elementary Schools Tanglewood
Middle Schools Mclean
High Schools Paschal
School District Fort Worth Isd
Others
Ownership Ask Agent
Acceptable Financing Cash, Conventional, FHA, VA Loan
Listing Terms Cash, Conventional, FHA, VA Loan
Financing Conventional
Read Less Info
Want to know what your home might be worth? Contact us for a FREE valuation!

Our team is ready to help you sell your home for the highest possible price ASAP

©2024 North Texas Real Estate Information Systems.
Bought with Ida Duwe Olsen • Compass RE Texas, LLC
GET MORE INFORMATION




