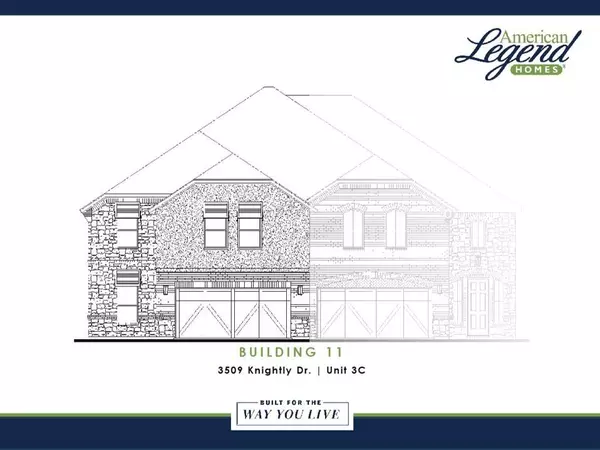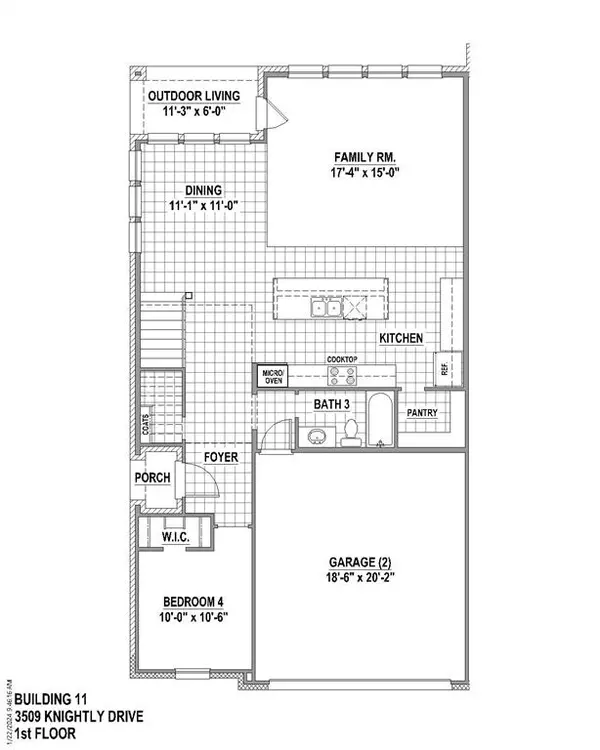For more information regarding the value of a property, please contact us for a free consultation.
Key Details
Property Type Townhouse
Sub Type Townhouse
Listing Status Sold
Purchase Type For Sale
Square Footage 2,536 sqft
Price per Sqft $269
Subdivision Castle Hills Northpointe Townhomes
MLS Listing ID 20610644
Sold Date 10/24/24
Style Traditional
Bedrooms 4
Full Baths 3
HOA Fees $103/ann
HOA Y/N Mandatory
Year Built 2024
Lot Size 3,101 Sqft
Acres 0.0712
Property Description
Comfortable elegance within this delightful 4 bedroom, 3 bath townhome nestled in the desirable Castle Hills Northpointe community. This home is designed for comfortable and modern living and boasts an open concept floor plan, brimming with natural light. Wood floors downstairs, a large kitchen with double oven and quartz countertops, plus 1 guest bedroom downstairs. Upstairs is an additional bedroom, a spacious game room, a conveniently located utility room and a serene main bedroom retreat with a large luxurious main bathroom.
Location
State TX
County Denton
Community Club House, Fishing, Fitness Center, Greenbelt, Jogging Path/Bike Path, Lake, Park, Playground, Pool, Tennis Court(S), Other
Direction From Highway 121. Exit Castle Hills Drive and go south. Turn left on Windhaven. Right on Lady Tessala Avenue. Left on Dragon Banner Drive. Right on Dame Cara Way.
Rooms
Dining Room 1
Interior
Interior Features Cable TV Available, Decorative Lighting, Double Vanity, Flat Screen Wiring, High Speed Internet Available, Kitchen Island, Loft, Open Floorplan, Walk-In Closet(s)
Heating Central, Natural Gas
Cooling Attic Fan, Ceiling Fan(s), Central Air, Electric
Flooring Carpet, Ceramic Tile, Hardwood, Wood
Appliance Dishwasher, Disposal, Electric Oven, Gas Cooktop, Microwave, Double Oven, Tankless Water Heater
Heat Source Central, Natural Gas
Exterior
Exterior Feature Covered Patio/Porch, Rain Gutters, Outdoor Living Center
Garage Spaces 2.0
Fence Wood
Community Features Club House, Fishing, Fitness Center, Greenbelt, Jogging Path/Bike Path, Lake, Park, Playground, Pool, Tennis Court(s), Other
Utilities Available City Sewer, City Water, Concrete, Curbs, Sidewalk
Roof Type Composition
Total Parking Spaces 2
Garage Yes
Building
Lot Description Interior Lot, Landscaped, Sprinkler System, Subdivision
Story Two
Foundation Slab
Level or Stories Two
Structure Type Brick,Rock/Stone
Schools
Elementary Schools Memorial
Middle Schools Griffin
High Schools The Colony
School District Lewisville Isd
Others
Restrictions Deed
Ownership American Legend Homes
Acceptable Financing Cash, Conventional, FHA, Texas Vet, VA Loan
Listing Terms Cash, Conventional, FHA, Texas Vet, VA Loan
Financing Conventional
Read Less Info
Want to know what your home might be worth? Contact us for a FREE valuation!

Our team is ready to help you sell your home for the highest possible price ASAP

©2024 North Texas Real Estate Information Systems.
Bought with Mahek Sajan • JPAR - Frisco
GET MORE INFORMATION




