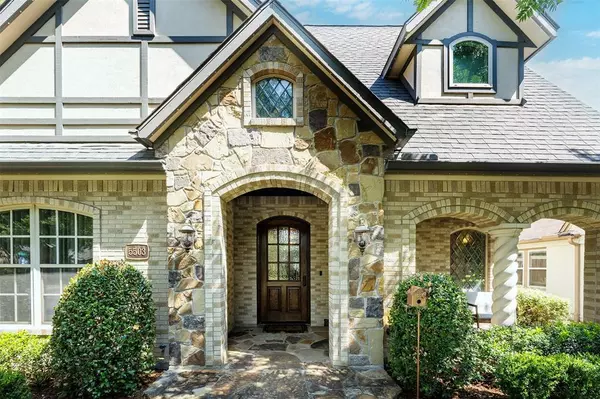For more information regarding the value of a property, please contact us for a free consultation.
Key Details
Property Type Single Family Home
Sub Type Single Family Residence
Listing Status Sold
Purchase Type For Sale
Square Footage 3,492 sqft
Price per Sqft $479
Subdivision Greenland Hills 1St Section
MLS Listing ID 20724587
Sold Date 10/29/24
Style Tudor
Bedrooms 4
Full Baths 3
Half Baths 1
HOA Y/N None
Year Built 2012
Lot Size 7,248 Sqft
Acres 0.1664
Property Description
A charming Tudor-style home in the M Streets, Greenland Hills Historical District, details designed to elevate your living experience. As you enter, red oak-stained wood floors welcome you, leading you through the spacious layout. The master suite on the second story boasts a walk-in closet, separate vanities, and a private balcony. On the first floor, a well-appointed bedroom with a full bath offers convenience and privacy for guests or family members. Entertaining is a delight with a wet bar off the dining area, perfect for serving up drinks and creating memorable moments with loved ones. The kitchen is a chef's dream, featuring granite tops and white subway tile backsplash that exudes elegance. The large apron sink is the primary focal point, while the island includes a prep sink, combining functionality with style. Step outside to discover an outdoor oasis with a fireplace, grill, and sink, creating the perfect setting for entertainment. Don't miss this meticulously designed home!
Location
State TX
County Dallas
Direction From downtown Dallas, 75N Central Expressway, right onto Vanderbilt Avenue, left onto McMillan Avenue, home on corner.
Rooms
Dining Room 2
Interior
Interior Features Built-in Features, Cable TV Available, Chandelier, Decorative Lighting, Double Vanity, Eat-in Kitchen, Granite Counters, High Speed Internet Available, Kitchen Island, Loft, Natural Woodwork, Open Floorplan, Pantry, Sound System Wiring, Vaulted Ceiling(s), Walk-In Closet(s), Wet Bar
Heating Central
Cooling Central Air
Flooring Wood
Fireplaces Number 3
Fireplaces Type Den, Living Room, Outside
Equipment Generator
Appliance Gas Cooktop, Gas Oven, Gas Range, Microwave, Double Oven, Refrigerator
Heat Source Central
Laundry Electric Dryer Hookup, Gas Dryer Hookup, Utility Room
Exterior
Exterior Feature Attached Grill, Awning(s), Balcony, Covered Patio/Porch, Gas Grill, Rain Gutters, Lighting, Outdoor Grill, Outdoor Kitchen, Outdoor Living Center
Garage Spaces 2.0
Fence Wood
Utilities Available City Sewer, City Water
Roof Type Shingle
Parking Type Garage Single Door
Total Parking Spaces 2
Garage Yes
Building
Story Two
Foundation Slab
Level or Stories Two
Schools
Elementary Schools Mockingbird
Middle Schools Long
High Schools Woodrow Wilson
School District Dallas Isd
Others
Ownership See Agent
Acceptable Financing Cash, Conventional, Other
Listing Terms Cash, Conventional, Other
Financing Conventional
Read Less Info
Want to know what your home might be worth? Contact us for a FREE valuation!

Our team is ready to help you sell your home for the highest possible price ASAP

©2024 North Texas Real Estate Information Systems.
Bought with Forrest Gregg • Compass RE Texas, LLC.
GET MORE INFORMATION




