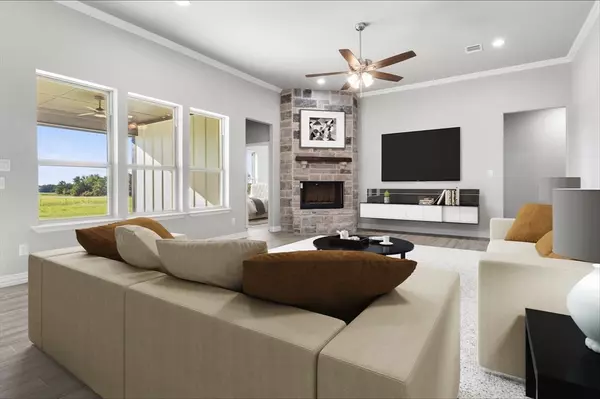For more information regarding the value of a property, please contact us for a free consultation.
Key Details
Property Type Single Family Home
Sub Type Single Family Residence
Listing Status Sold
Purchase Type For Sale
Square Footage 2,348 sqft
Price per Sqft $212
Subdivision Hilltop Meadows Addition
MLS Listing ID 20433290
Sold Date 10/30/24
Style Ranch,Traditional
Bedrooms 4
Full Baths 2
Half Baths 1
HOA Y/N None
Year Built 2024
Lot Size 1.010 Acres
Acres 1.01
Property Description
Step into the charm of NEWLY BUILT HOME nestled serenely BEYOND THE BUSTLE OF THE CITY LIMITS and on 1 ACRE LOT. 2 living areas and 2 dining areas. A wall brimming with windows in the den opens up to unveil mesmerizing views. Open-concept and split bedroom plan. Perfection lies in details, and the kitchen is nothing short of it. It is adorned with luxurious granite countertops. The natural stone backsplash gives a rustic, earthy feel aligning the kitchen aesthetics. The kitchen, being an integral part of the house, is designed as an open concept that seamlessly connects it to the breakfast area and living room, encouraging free flow of conversations and shared moments. 2nd living area is a flex space and could be game room or 5th bedroom complete with a half bath. The formal dining room could be an idyllic home office space. Its natural light ensures a refreshed and energetic work atmosphere. Primary bedroom features an exquisite en-suite bath. Your search for country living ends here.
Location
State TX
County Johnson
Direction From downtown Cleburne, south on S Main St to Hwy 4 (2nd St). Right on CR 314. Property on left.
Rooms
Dining Room 2
Interior
Interior Features Cable TV Available, Decorative Lighting, Eat-in Kitchen, High Speed Internet Available, Kitchen Island, Open Floorplan, Pantry, Vaulted Ceiling(s), Walk-In Closet(s)
Heating Central, Electric
Cooling Ceiling Fan(s), Central Air, Electric
Fireplaces Number 1
Fireplaces Type Wood Burning
Appliance Dishwasher, Electric Cooktop, Electric Oven, Microwave
Heat Source Central, Electric
Exterior
Exterior Feature Covered Patio/Porch
Garage Spaces 2.0
Utilities Available Aerobic Septic, All Weather Road, Cable Available, Co-op Water
Roof Type Composition
Parking Type Garage Single Door, Garage Faces Side, Inside Entrance
Total Parking Spaces 2
Garage Yes
Building
Lot Description Acreage, Cleared, Few Trees, Interior Lot, Lrg. Backyard Grass
Story One
Foundation Slab
Level or Stories One
Structure Type Brick,Rock/Stone
Schools
Elementary Schools Adams
Middle Schools Ad Wheat
High Schools Cleburne
School District Cleburne Isd
Others
Ownership Revcon, LLC
Acceptable Financing Cash, Conventional, FHA, VA Loan
Listing Terms Cash, Conventional, FHA, VA Loan
Financing Seller Financing
Read Less Info
Want to know what your home might be worth? Contact us for a FREE valuation!

Our team is ready to help you sell your home for the highest possible price ASAP

©2024 North Texas Real Estate Information Systems.
Bought with Tracy Estes • Coldwell Banker Apex, REALTORS
GET MORE INFORMATION




