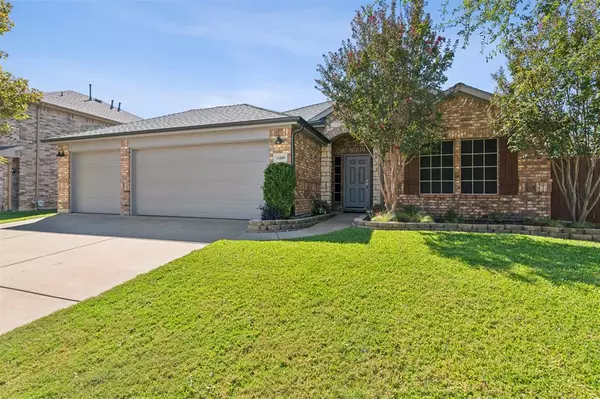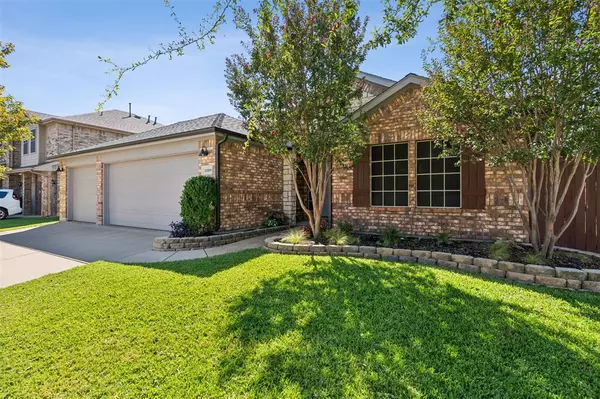For more information regarding the value of a property, please contact us for a free consultation.
Key Details
Property Type Single Family Home
Sub Type Single Family Residence
Listing Status Sold
Purchase Type For Sale
Square Footage 2,032 sqft
Price per Sqft $209
Subdivision Big Bear Creek Meadows
MLS Listing ID 20738989
Sold Date 10/31/24
Style Traditional
Bedrooms 4
Full Baths 2
HOA Fees $16/ann
HOA Y/N Mandatory
Year Built 2009
Annual Tax Amount $6,938
Lot Size 7,579 Sqft
Acres 0.174
Lot Dimensions 110.0 X 68.9
Property Description
Single-story home in Big Bear Creek Meadows with 4 bedrooms, 2 baths, open floor plan, 3-car garage, & an amazing patio and backyard! This home has it all with wide plank laminate flooring, recent carpet w-upgraded pad in bedrooms, updated baths, beautiful & private backyard with 30X18 patio, & plenty of yard for children & pets to play*Second patio off of 3rd-car garage, which is a great place to use trim saw, for the woodworker in the household*Kitchen w-walk-in pantry, gas range, large island & a huge window over kitchen sink w-view of patio & backyard*Two dining areas for holiday meals*Primary suite on back of house*Bath w-extended vanity & dual sinks, garden tub, recently updated shower w-frameless glass & large, walk-in closet*Hall bath has frameless glass walk-in shower, beautiful vanity w-rectangular sink & framed mirror*3-car garage with built-in cabinets for storage, pegboard for hanging tools & exterior door to backyard*Nearby Keller ISD schools*Easy access to 35W & 114.
Location
State TX
County Tarrant
Community Curbs, Sidewalks
Direction From 35W* East on Golden Triangle*Cross Alta Vista*Right on Kenny Dr*Cross Monica*House will be on the right
Rooms
Dining Room 2
Interior
Interior Features Cable TV Available, Decorative Lighting, Double Vanity, Granite Counters, High Speed Internet Available, Kitchen Island, Open Floorplan, Pantry, Wainscoting, Walk-In Closet(s)
Heating Central, ENERGY STAR Qualified Equipment, Fireplace(s), Natural Gas
Cooling Ceiling Fan(s), Central Air, Electric, ENERGY STAR Qualified Equipment, Roof Turbine(s)
Flooring Carpet, Ceramic Tile, Laminate
Fireplaces Number 1
Fireplaces Type Gas, Gas Logs, Glass Doors, Living Room
Appliance Dishwasher, Disposal, Gas Oven, Gas Range, Gas Water Heater, Microwave, Plumbed For Gas in Kitchen
Heat Source Central, ENERGY STAR Qualified Equipment, Fireplace(s), Natural Gas
Laundry Electric Dryer Hookup, Utility Room, Full Size W/D Area, Washer Hookup
Exterior
Exterior Feature Covered Patio/Porch, Garden(s), Rain Gutters
Garage Spaces 3.0
Fence Back Yard, Wood
Community Features Curbs, Sidewalks
Utilities Available Cable Available, City Sewer, City Water, Co-op Electric, Concrete, Curbs, Electricity Connected, Individual Gas Meter, Individual Water Meter, Natural Gas Available, Sidewalk, Underground Utilities
Roof Type Composition
Total Parking Spaces 3
Garage Yes
Building
Lot Description Few Trees, Interior Lot, Landscaped, Sprinkler System
Story One
Foundation Slab
Level or Stories One
Structure Type Brick
Schools
Elementary Schools Independence
Middle Schools Trinity Springs
High Schools Timber Creek
School District Keller Isd
Others
Restrictions Deed
Ownership Blackmon
Acceptable Financing Cash, Conventional, FHA, Texas Vet, VA Loan
Listing Terms Cash, Conventional, FHA, Texas Vet, VA Loan
Financing Conventional
Read Less Info
Want to know what your home might be worth? Contact us for a FREE valuation!

Our team is ready to help you sell your home for the highest possible price ASAP

©2024 North Texas Real Estate Information Systems.
Bought with Trish Knight • C21 Fine Homes Judge Fite
GET MORE INFORMATION




