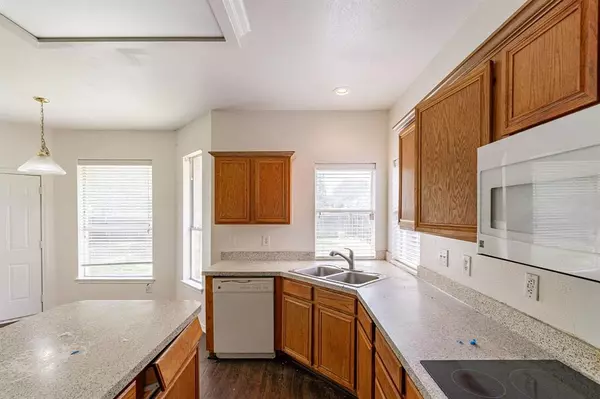For more information regarding the value of a property, please contact us for a free consultation.
Key Details
Property Type Single Family Home
Sub Type Single Family Residence
Listing Status Sold
Purchase Type For Sale
Square Footage 2,582 sqft
Price per Sqft $127
Subdivision Sheffield Village Ph 10
MLS Listing ID 20611658
Sold Date 10/30/24
Style Traditional
Bedrooms 5
Full Baths 2
Half Baths 1
HOA Y/N None
Year Built 1997
Annual Tax Amount $9,099
Lot Size 7,100 Sqft
Acres 0.163
Property Description
UPDATED ****Seller to contribute up to 3% in closing costs as allowable**** Nestled in Sheffield Village, step into the epitome of spacious comfort with this two-story, 5-bedroom, 3.5-bathroom home. The main level features a seamless flow from room to room, offering versatility for both daily living and entertaining. A well-appointed kitchen, complete with abundant counter space, serves as the heart of the home, featuring a kitchen island and pantry. Upstairs, discover a tranquil retreat in the generously sized bedrooms, providing comfort and privacy. Outside, a large fenced backyard awaits providing a canvas for outdoor enjoyment. Schedule a showing today!
Location
State TX
County Tarrant
Direction Head east on Kingswood Blvd toward W Elementary School, Turn left onto Sherbrook Dr, Turn right onto Lincolnshire Dr, Destination will be on the right
Rooms
Dining Room 2
Interior
Interior Features Double Vanity, Eat-in Kitchen, Kitchen Island, Pantry, Walk-In Closet(s)
Heating Central
Cooling Central Air, Electric
Flooring Laminate
Fireplaces Number 1
Fireplaces Type Den, Wood Burning
Appliance Dishwasher, Disposal, Electric Cooktop, Electric Oven, Gas Water Heater, Microwave, Refrigerator
Heat Source Central
Laundry Electric Dryer Hookup, Utility Room, Full Size W/D Area, Washer Hookup
Exterior
Exterior Feature Private Yard
Garage Spaces 2.0
Fence Back Yard, Wood
Utilities Available City Sewer, City Water, Individual Gas Meter
Roof Type Shingle
Parking Type Driveway, Garage, Garage Faces Front
Total Parking Spaces 2
Garage Yes
Building
Story Two
Foundation Slab
Level or Stories Two
Structure Type Brick,Fiber Cement
Schools
Elementary Schools West
High Schools Bowie
School District Arlington Isd
Others
Ownership AMH 2015-1 Borrower LP
Acceptable Financing Cash, Conventional
Listing Terms Cash, Conventional
Financing FHA 203(b)
Read Less Info
Want to know what your home might be worth? Contact us for a FREE valuation!

Our team is ready to help you sell your home for the highest possible price ASAP

©2024 North Texas Real Estate Information Systems.
Bought with Victor Juarez • iRealty, LLC
GET MORE INFORMATION




