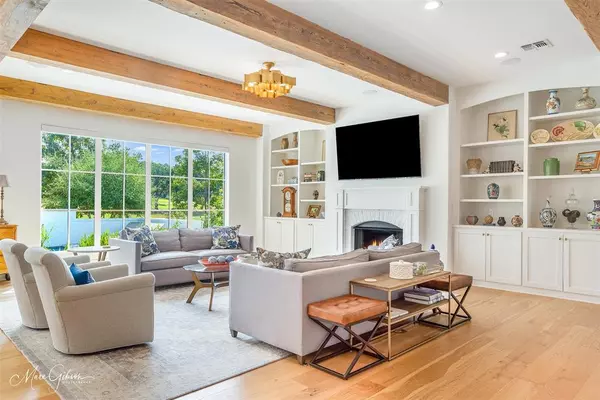For more information regarding the value of a property, please contact us for a free consultation.
Key Details
Property Type Single Family Home
Sub Type Single Family Residence
Listing Status Sold
Purchase Type For Sale
Square Footage 4,538 sqft
Price per Sqft $325
Subdivision Southern Trace
MLS Listing ID 20714491
Sold Date 11/01/24
Style Traditional
Bedrooms 4
Full Baths 4
Half Baths 1
HOA Fees $87
HOA Y/N Mandatory
Year Built 2019
Lot Size 0.360 Acres
Acres 0.36
Property Description
A two-story entry sets the tone for this elegant home. The formal dining room seamlessly connects to the kitchen through a butler’s pantry. With a quartzite island, glass backsplash, oversized refrigerator and freezer, double ovens, and built-in microwave, the kitchen flows into a casual dining area and living room, accented by electric shades and reclaimed box beams. The laundry room offers storage and space for an additional refrigerator. The screened patio includes shutters, a fireplace, sink, refrigerator, built-in grill, and burner, all overlooking a saltwater pool with water features and golf course views. The main floor primary suite features an ensuite bathroom and walk-in closet, while a remote downstairs bedroom also has an ensuite and walk-in closet. Upstairs, white oak flooring extends through the family room, two additional ensuite bedrooms, and a versatile bonus space. Additional features include a generator, epoxy garage floors, and electric car charging capabilities.
Location
State LA
County Caddo
Community Community Sprinkler, Fishing, Gated, Golf, Guarded Entrance, Lake, Park, Perimeter Fencing, Playground
Direction Please enter from the gate on Norris Ferry if arriving after 6 pm.
Rooms
Dining Room 2
Interior
Interior Features Built-in Features, Built-in Wine Cooler, Cable TV Available, Chandelier, Decorative Lighting, Dry Bar, Eat-in Kitchen, Flat Screen Wiring, High Speed Internet Available, Kitchen Island, Natural Woodwork, Open Floorplan, Pantry, Sound System Wiring, Walk-In Closet(s)
Heating Central
Cooling Central Air
Flooring Tile, Wood
Fireplaces Number 2
Fireplaces Type Gas, Living Room, Outside
Equipment Generator
Appliance Built-in Gas Range, Built-in Refrigerator, Dishwasher, Disposal, Microwave, Double Oven, Plumbed For Gas in Kitchen, Refrigerator, Vented Exhaust Fan
Heat Source Central
Laundry Utility Room, Full Size W/D Area, Washer Hookup, On Site
Exterior
Exterior Feature Covered Patio/Porch, Lighting, Outdoor Grill, Outdoor Kitchen, Outdoor Living Center
Garage Spaces 3.0
Fence Back Yard, Wrought Iron
Pool Gunite, In Ground, Private, Salt Water, Waterfall
Community Features Community Sprinkler, Fishing, Gated, Golf, Guarded Entrance, Lake, Park, Perimeter Fencing, Playground
Utilities Available Cable Available, City Sewer, City Water, Electricity Connected, Individual Gas Meter, Individual Water Meter, Phone Available
Roof Type Composition
Total Parking Spaces 3
Garage Yes
Private Pool 1
Building
Lot Description On Golf Course, Sprinkler System, Subdivision
Story Two
Foundation Slab
Level or Stories Two
Structure Type Brick
Schools
Elementary Schools Caddo Isd Schools
Middle Schools Caddo Isd Schools
High Schools Caddo Isd Schools
School District Caddo Psb
Others
Ownership Owner
Financing Cash
Special Listing Condition Aerial Photo
Read Less Info
Want to know what your home might be worth? Contact us for a FREE valuation!

Our team is ready to help you sell your home for the highest possible price ASAP

©2024 North Texas Real Estate Information Systems.
Bought with Lisa Hargrove • Coldwell Banker Apex, REALTORS
GET MORE INFORMATION




