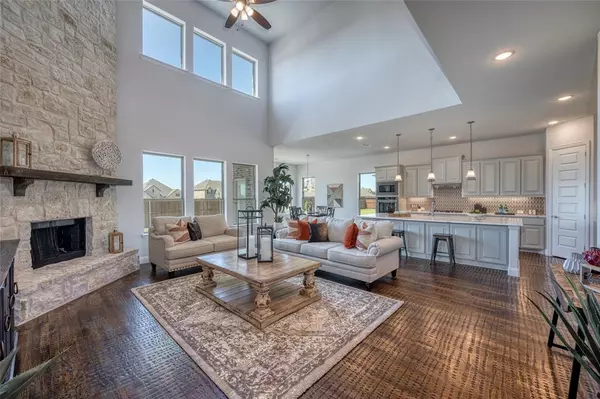For more information regarding the value of a property, please contact us for a free consultation.
Key Details
Property Type Single Family Home
Sub Type Single Family Residence
Listing Status Sold
Purchase Type For Sale
Square Footage 3,858 sqft
Price per Sqft $165
Subdivision Pioneer Estates
MLS Listing ID 20562650
Sold Date 10/31/24
Style Traditional
Bedrooms 5
Full Baths 4
Half Baths 1
HOA Fees $33/ann
HOA Y/N Mandatory
Year Built 2024
Lot Size 1.020 Acres
Acres 1.02
Lot Dimensions 147 x 300 x 147 x 300
Property Description
WELCOME TO PIONEER ESTATES!**1-ACRE HOMESITES!**STONEHOLLOW HOMES! TRINITY FLOOR PLAN!! **3-CAR GARAGE**HIGHLY RATED BLUE RIDGE ISD! ***WELCOME TO AN AMAZING HOME!***Stylish 8 FOOT FRONT DOOR! HANDSCRAPED WOOD FLOORS in Entry, Study, Family, Kitchen, Dining, Halls. Stunning Kitchen w. PAINTED LIGHT GRAY CABINETS, WHITE QUARTZ, STUNNING SERLIANA BACKSPLASH! FARMHOUSE SINK! DOUBLE OVEN! PENDANT LIGHTS at island. Spacious family room w. 2-STORY CEILING! Fireplace w. cedar mantel; Granbury stone to ceiling. Primary suite w. SITTING AREA! Primary Bath w. SUPER-SIZED SHOWER! TWO VANITIES! TWO LARGE WALK-IN CLOSETS! QUARTZ TOPS! Other FEATURES INCLUDE 5 in. baseboards, flat screen TV wiring in Family, under cabinet lights, EV wiring in garage, flood lights, holiday light prewire, 4 coach lights on front of home, stainless appliances, full gutters, partial sod, partial sprinkler. So much more! **PHOTOS ARE OF MODEL HOME**PLEASE NOTE HOME IS IN EARLY STAGES OF CONSTRUCTION!
Location
State TX
County Collin
Direction FROM 75: East onto 121 into Melissa. Right onto FM 545 (E. Melissa Rd). Right onto Old Valdosta Rd. Go straight onto CR 500. Left onto CR 502. House will be on left. Go to model at 9169 CR 502.
Rooms
Dining Room 1
Interior
Interior Features Cable TV Available, Flat Screen Wiring, High Speed Internet Available, Kitchen Island, Open Floorplan, Pantry, Walk-In Closet(s)
Heating Central, Fireplace(s)
Cooling Ceiling Fan(s), Central Air
Flooring Carpet, Ceramic Tile, Hardwood, Wood
Fireplaces Type Family Room, Stone, Wood Burning
Appliance Dishwasher, Disposal, Electric Cooktop, Electric Oven, Electric Water Heater, Gas Water Heater, Microwave, Vented Exhaust Fan
Heat Source Central, Fireplace(s)
Laundry Electric Dryer Hookup, Utility Room, Full Size W/D Area, Washer Hookup
Exterior
Exterior Feature Covered Patio/Porch, Rain Gutters
Garage Spaces 3.0
Utilities Available Aerobic Septic, Cable Available, Community Mailbox, Rural Water District, Septic
Roof Type Composition
Parking Type Garage Double Door, Garage Single Door, Garage, Garage Door Opener, Garage Faces Front
Total Parking Spaces 3
Garage Yes
Building
Lot Description Acreage, Interior Lot, Irregular Lot, Landscaped, Level, Sprinkler System
Story Two
Foundation Slab
Level or Stories Two
Structure Type Brick,Fiber Cement,Radiant Barrier,Stone Veneer
Schools
Elementary Schools Blueridge
Middle Schools Blueridge
High Schools Blueridge
School District Blue Ridge Isd
Others
Ownership Stonehollow Homes, LLC
Acceptable Financing Cash, Conventional, FHA, VA Loan
Listing Terms Cash, Conventional, FHA, VA Loan
Financing VA
Read Less Info
Want to know what your home might be worth? Contact us for a FREE valuation!

Our team is ready to help you sell your home for the highest possible price ASAP

©2024 North Texas Real Estate Information Systems.
Bought with Non-Mls Member • NON MLS
GET MORE INFORMATION




