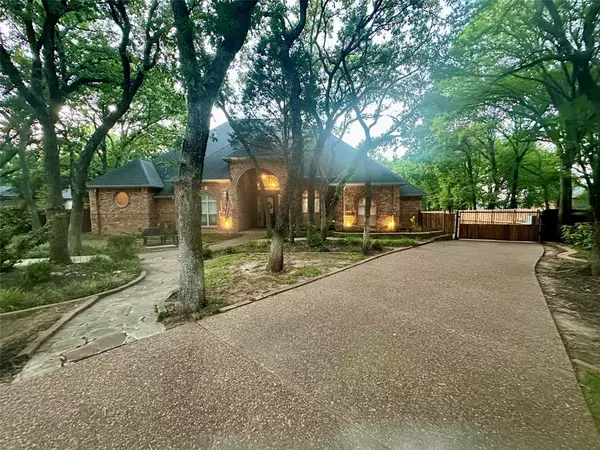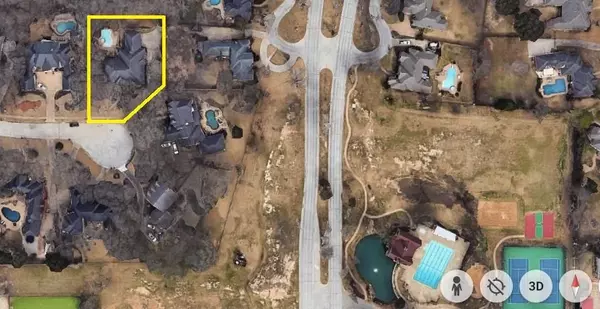For more information regarding the value of a property, please contact us for a free consultation.
Key Details
Property Type Single Family Home
Sub Type Single Family Residence
Listing Status Sold
Purchase Type For Sale
Square Footage 3,027 sqft
Price per Sqft $363
Subdivision South Ridge Lakes Add
MLS Listing ID 20657954
Sold Date 10/31/24
Style Traditional
Bedrooms 4
Full Baths 3
Half Baths 1
HOA Fees $40
HOA Y/N Mandatory
Year Built 1990
Lot Size 0.550 Acres
Acres 0.55
Property Description
One story home in Carroll ISD and Southridge Lakes. Treed lot in a cul de sac. Functional floorplan. Custom built by K Anderson. Hand scraped wood flooring. Architecturally impressive 9 to 15 foot tray ceilings, three stage crown moldings and rich custom trim. Stainless appliances include: sub zero refrigerator, double oven, gas cook top, warming drawer, trash compactor and Advantium radiant heat microwave oven. Granite counters and under mount sinks in kitchen and baths. Wet Bar with icemaker. 3 fireplaces. Indoor Outdoor intercom & sound system with speakers in family room. New comfort height toilets. 3 new fans available for wrap patio. Class 3 shingle. New Windows. Pool and Spa was resurfaced in the past 3 to 5 years. New Basketball Sports pad with a regulation heavy duty adjustable basketball goal. Solar powered iron gate with extended drive to a 3 car oversized garage.
Location
State TX
County Tarrant
Community Club House, Community Pool, Community Sprinkler, Curbs, Greenbelt, Lake, Perimeter Fencing, Pool, Sidewalks, Tennis Court(S)
Direction From 1709 Southlake Blvd, Go North on Southridge Lakes Parkway. Take a left on Pecos and left on Sand Jacinto Court. Home is on the left in the cul-de-sac.
Rooms
Dining Room 2
Interior
Interior Features Built-in Features, Cable TV Available, Decorative Lighting, Flat Screen Wiring, Granite Counters, High Speed Internet Available, Kitchen Island, Natural Woodwork, Open Floorplan, Paneling, Pantry, Smart Home System, Sound System Wiring, Vaulted Ceiling(s), Walk-In Closet(s), Wet Bar
Heating Central, Electric, Fireplace(s), Natural Gas
Cooling Attic Fan, Ceiling Fan(s), Central Air, Electric
Flooring Ceramic Tile, Wood
Fireplaces Number 3
Fireplaces Type Den, Family Room, Gas, Gas Logs, Gas Starter, Glass Doors, Living Room, Master Bedroom, Stone
Appliance Built-in Gas Range, Built-in Refrigerator, Dishwasher, Disposal
Heat Source Central, Electric, Fireplace(s), Natural Gas
Laundry Electric Dryer Hookup, Utility Room, Full Size W/D Area, Washer Hookup
Exterior
Exterior Feature Attached Grill, Balcony, Basketball Court, Covered Patio/Porch, Gas Grill, Rain Gutters, Lighting, Outdoor Grill, Outdoor Kitchen, Private Yard, Sport Court
Garage Spaces 3.0
Fence Back Yard, Fenced, Gate, Perimeter, Wood, Wrought Iron
Pool Gunite, In Ground, Pool Sweep, Pool/Spa Combo, Pump, Separate Spa/Hot Tub
Community Features Club House, Community Pool, Community Sprinkler, Curbs, Greenbelt, Lake, Perimeter Fencing, Pool, Sidewalks, Tennis Court(s)
Utilities Available City Sewer, City Water, Curbs, Electricity Available, Individual Gas Meter, Individual Water Meter, Natural Gas Available, Sidewalk
Roof Type Composition
Garage Yes
Private Pool 1
Building
Lot Description Cul-De-Sac, Many Trees
Story One
Foundation Slab
Level or Stories One
Structure Type Brick,Rock/Stone,Siding
Schools
Elementary Schools Walnut Grove
Middle Schools Carroll
High Schools Carroll
School District Carroll Isd
Others
Restrictions Deed
Ownership Of Record
Acceptable Financing Cash, Contract, Conventional, FHA, Not Assumable, VA Loan
Listing Terms Cash, Contract, Conventional, FHA, Not Assumable, VA Loan
Financing Other
Special Listing Condition Deed Restrictions, Survey Available
Read Less Info
Want to know what your home might be worth? Contact us for a FREE valuation!

Our team is ready to help you sell your home for the highest possible price ASAP

©2024 North Texas Real Estate Information Systems.
Bought with Mandie Dealey • Allie Beth Allman & Associates
GET MORE INFORMATION




