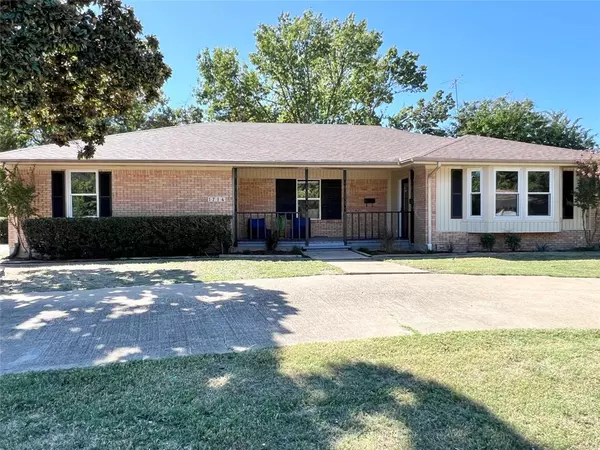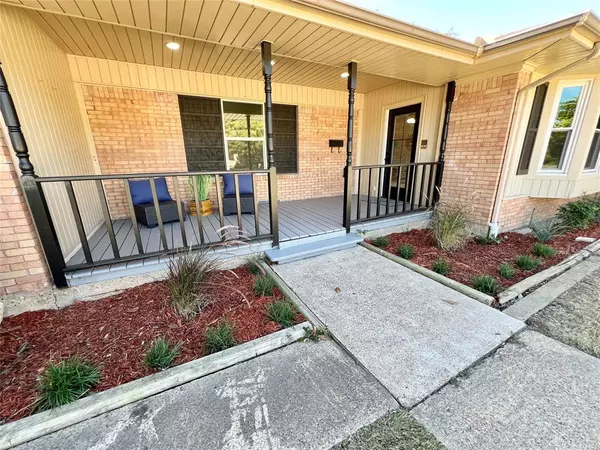For more information regarding the value of a property, please contact us for a free consultation.
Key Details
Property Type Single Family Home
Sub Type Single Family Residence
Listing Status Sold
Purchase Type For Sale
Square Footage 2,326 sqft
Price per Sqft $180
Subdivision Southwood Estates
MLS Listing ID 20744674
Sold Date 11/01/24
Style Traditional
Bedrooms 3
Full Baths 2
HOA Y/N None
Year Built 1960
Annual Tax Amount $5,184
Lot Size 10,454 Sqft
Acres 0.24
Property Description
This beautifully updated home boasts 2 spacious living areas, an office, dining room, and an additional 460 ft bonus room - not included in the listed square footage - that overlooks the backyard deck. The updated kitchen features sleek quartz countertops, stainless appliances, and all-new luxury vinyl plank floors, while plush new carpet welcomes you in the bedrooms. The primary suite offers a spa-like retreat with an oversized walk-in shower with dual shower heads, dual quartz vanities, and a soaking tub. Both baths have been modernized with quartz counters and new flooring. New windows, fresh paint, and updated light fixtures throughout add a bright and contemporary feel. Outside, enjoy the expansive backyard deck, and a large circular driveway with additional side drive leading to a two-car garage. With charming curb appeal, new landscaping, and a covered front porch, this home is truly move-in ready! DISCLOSURES in trans docs. Seller has NO survey. Buyer expense if needed.
Location
State TX
County Collin
Direction From 14th St go north on R Ave. Left on 15th Pl. House on left.
Rooms
Dining Room 2
Interior
Interior Features Decorative Lighting, Double Vanity, Eat-in Kitchen, Granite Counters, Kitchen Island, Open Floorplan, Pantry, Walk-In Closet(s)
Heating Central
Cooling Ceiling Fan(s), Central Air
Flooring Carpet, Luxury Vinyl Plank
Fireplaces Number 1
Fireplaces Type Brick, Gas
Appliance Dishwasher, Disposal, Electric Range, Gas Cooktop, Ice Maker, Microwave
Heat Source Central
Laundry Utility Room, Full Size W/D Area
Exterior
Exterior Feature Covered Patio/Porch, Rain Gutters
Garage Spaces 2.0
Fence Wood
Utilities Available City Sewer, City Water, Individual Gas Meter, Individual Water Meter
Roof Type Composition
Total Parking Spaces 2
Garage Yes
Building
Lot Description Interior Lot
Story One
Foundation Pillar/Post/Pier
Level or Stories One
Structure Type Brick
Schools
Elementary Schools Mendenhall
Middle Schools Otto
High Schools Williams
School District Plano Isd
Others
Ownership Intense Holdings
Acceptable Financing Cash, Conventional, FHA, VA Loan
Listing Terms Cash, Conventional, FHA, VA Loan
Financing Cash
Read Less Info
Want to know what your home might be worth? Contact us for a FREE valuation!

Our team is ready to help you sell your home for the highest possible price ASAP

©2024 North Texas Real Estate Information Systems.
Bought with Shequita Armstrong • Dave Perry Miller Real Estate
GET MORE INFORMATION




