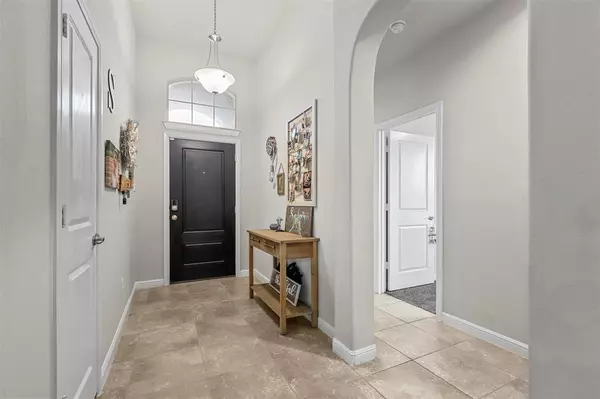For more information regarding the value of a property, please contact us for a free consultation.
Key Details
Property Type Single Family Home
Sub Type Single Family Residence
Listing Status Sold
Purchase Type For Sale
Square Footage 1,837 sqft
Price per Sqft $202
Subdivision Basswood Xing Ph 3
MLS Listing ID 20735552
Sold Date 11/04/24
Bedrooms 4
Full Baths 2
HOA Fees $50/ann
HOA Y/N Mandatory
Year Built 2019
Annual Tax Amount $7,804
Lot Size 10,062 Sqft
Acres 0.231
Property Description
Paradise Awaits! Welcome to Basswood Crossing and your beautiful new home. This 4 bedroom, 2 bath, 3 Car Garage is located on a large corner lot, care has been taken and you'll notice as soon as you walk through the door. Plenty of natural light graces the living, dining, and kitchen areas. The split bedroom floor plan separates 3 bedrooms from the large primary. Enjoy your private backyard oasis where you can dive into relaxation with your saltwater pool, perfect for entertaining or quiet retreats. Cultivate your passion for gardening in the charming greenhouse, just steps from your door. Your new home is just minutes away from shopping, dining, and parks, with easy access to major highways for a seamless commute.
Don’t miss your chance to own this exceptional property. Schedule a showing today!
Location
State TX
County Tarrant
Community Community Pool, Playground
Direction Use GPS Directions
Rooms
Dining Room 1
Interior
Interior Features Cable TV Available, Granite Counters, High Speed Internet Available, Kitchen Island, Open Floorplan, Pantry, Vaulted Ceiling(s), Walk-In Closet(s)
Heating Central, Fireplace(s), Natural Gas
Cooling Ceiling Fan(s), Central Air, Electric
Flooring Carpet, Ceramic Tile
Fireplaces Number 1
Fireplaces Type Gas Logs, Living Room
Appliance Dishwasher, Disposal, Gas Oven, Gas Range, Gas Water Heater, Microwave
Heat Source Central, Fireplace(s), Natural Gas
Exterior
Exterior Feature Covered Patio/Porch, Rain Gutters
Garage Spaces 3.0
Carport Spaces 3
Fence Fenced, Wood
Pool Gunite, In Ground, Salt Water, Water Feature, Waterfall
Community Features Community Pool, Playground
Utilities Available City Sewer, City Water
Roof Type Asphalt,Shingle
Total Parking Spaces 3
Garage Yes
Private Pool 1
Building
Lot Description Corner Lot, Landscaped, Sprinkler System
Story One
Foundation Slab
Level or Stories One
Structure Type Brick
Schools
Elementary Schools Highctry
Middle Schools Prairie Vista
High Schools Saginaw
School District Eagle Mt-Saginaw Isd
Others
Ownership Spear
Acceptable Financing Cash, Conventional, FHA, VA Loan
Listing Terms Cash, Conventional, FHA, VA Loan
Financing Conventional
Special Listing Condition Aerial Photo
Read Less Info
Want to know what your home might be worth? Contact us for a FREE valuation!

Our team is ready to help you sell your home for the highest possible price ASAP

©2024 North Texas Real Estate Information Systems.
Bought with Heather Bourland • Briggs Freeman Sotheby's Int'l
GET MORE INFORMATION




