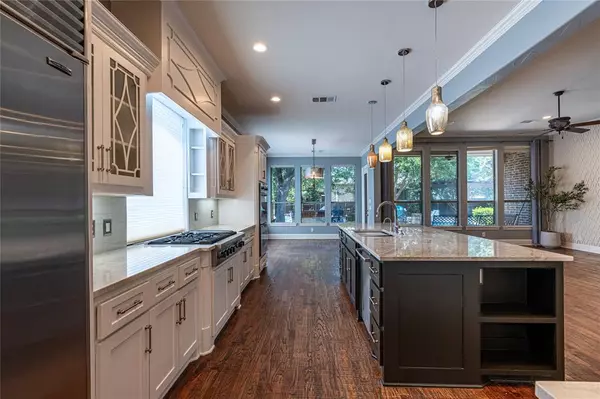For more information regarding the value of a property, please contact us for a free consultation.
Key Details
Property Type Single Family Home
Sub Type Single Family Residence
Listing Status Sold
Purchase Type For Sale
Square Footage 4,213 sqft
Price per Sqft $244
Subdivision Retreat At Hidden Lakes The
MLS Listing ID 20700626
Sold Date 11/06/24
Bedrooms 4
Full Baths 4
Half Baths 1
HOA Fees $56/ann
HOA Y/N Mandatory
Year Built 2005
Annual Tax Amount $16,498
Lot Size 0.259 Acres
Acres 0.259
Property Description
MUST SEE! stunning two story home located in desired Hidden Lakes community.This gorgeous property has 4 bedrooms with primary suite located on the first level overlooking the beautiful backyard with large mature trees, pool, fire pit, outdoor living with built in grill area. An out door living dream! Open floor plan with stunning kitchen which includes a built in fridge, double oven, wine fridge in butlers pantry. Double stair case, hardwood floors throughout home with carpet in media room. Loft room perfect for playroom, gym or extra living. Office located in the lower level with stunning built ins can be used as an extra bedroom with full bath and separate entranced to the home. You wont want to miss this gem!
Location
State TX
County Tarrant
Community Jogging Path/Bike Path, Playground, Pool, Other
Direction Please use GPS. Driving on Davis Blvd., turn onto Bear Creek Pkwy, in .08 miles turn left on Lakeridge Dr, continue on for .3 miles and trun right on Laguna Trail. House is located on the right side.
Rooms
Dining Room 2
Interior
Interior Features Built-in Features, Built-in Wine Cooler, Eat-in Kitchen, High Speed Internet Available, Kitchen Island, Loft, Multiple Staircases, Open Floorplan, Pantry, Sound System Wiring, Walk-In Closet(s)
Heating Natural Gas
Cooling Ceiling Fan(s), Central Air
Flooring Carpet, Ceramic Tile, Wood
Fireplaces Number 2
Fireplaces Type Family Room, Fire Pit, Gas, Stone, Wood Burning
Equipment Home Theater, Irrigation Equipment
Appliance Built-in Gas Range, Built-in Refrigerator, Dishwasher, Disposal, Electric Oven, Microwave, Double Oven
Heat Source Natural Gas
Laundry Electric Dryer Hookup, Gas Dryer Hookup, Utility Room, Full Size W/D Area
Exterior
Exterior Feature Built-in Barbecue, Fire Pit, Rain Gutters, Lighting, Mosquito Mist System, Outdoor Grill, Private Yard
Garage Spaces 3.0
Fence Back Yard, Fenced, Full, Wood
Pool In Ground, Pool Cover, Private
Community Features Jogging Path/Bike Path, Playground, Pool, Other
Utilities Available City Sewer, City Water, Co-op Electric
Roof Type Shingle
Parking Type Enclosed, Garage, Garage Door Opener, Kitchen Level, Private
Total Parking Spaces 3
Garage Yes
Private Pool 1
Building
Lot Description Few Trees, Landscaped, Many Trees, Sprinkler System
Story Two
Foundation Slab
Level or Stories Two
Schools
Elementary Schools Hiddenlake
Middle Schools Keller
High Schools Keller
School District Keller Isd
Others
Restrictions No Livestock,No Mobile Home
Ownership Veronica Moreno
Acceptable Financing Cash, Contact Agent, Conventional
Listing Terms Cash, Contact Agent, Conventional
Financing Cash
Read Less Info
Want to know what your home might be worth? Contact us for a FREE valuation!

Our team is ready to help you sell your home for the highest possible price ASAP

©2024 North Texas Real Estate Information Systems.
Bought with Chris Digino • Compass RE Texas, LLC.
GET MORE INFORMATION




