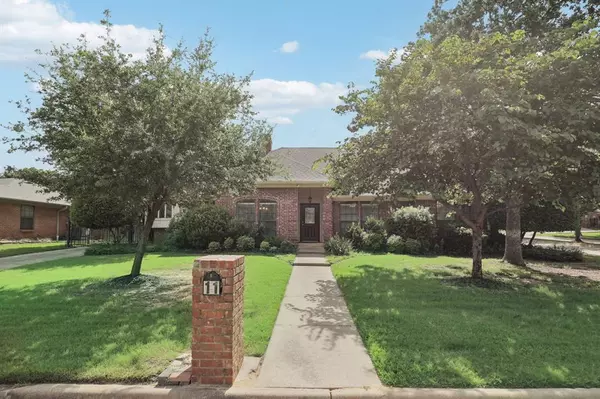For more information regarding the value of a property, please contact us for a free consultation.
Key Details
Property Type Single Family Home
Sub Type Single Family Residence
Listing Status Sold
Purchase Type For Sale
Square Footage 2,994 sqft
Price per Sqft $208
Subdivision Trophy Club # 9
MLS Listing ID 20650445
Sold Date 11/07/24
Style Traditional
Bedrooms 5
Full Baths 3
Half Baths 1
HOA Y/N None
Year Built 1985
Annual Tax Amount $11,148
Lot Size 0.307 Acres
Acres 0.307
Property Description
This beautiful one and a half story Trophy Club home sits on a corner lot of a quaint cul de sac, with mature shade trees & a gated driveway for privacy. Two living areas downstairs, one with a floor to ceiling brick fireplace & one with charming built-ins & a wet bar. Eat in kitchen with breakfast nook, white cabinets, granite counters & double ovens. The primary suite, offering dual vanities, garden tub, large shower & 2 walk-in closets is downstairs along with 3 additional bedrooms. The 5th bedroom is upstairs and features built-ins & an ensuite bath. Don't need a 5th bedroom? This space would make a great game room, media room or playroom! The lovely backyard provides a relaxing environment with shade trees, a courtyard space, a shady pergola & green space to run & play. Great location near Harmony Park, which offers tennis & pickleball courts, soccer fields & playgrounds. Enjoy the Trophy Club community pool & splash pad in the summer & community parades & events through the year.
Location
State TX
County Tarrant
Community Community Pool, Jogging Path/Bike Path, Park, Tennis Court(S)
Direction Please use GPS for accurate directions
Rooms
Dining Room 2
Interior
Interior Features Cable TV Available, Decorative Lighting, Granite Counters, Walk-In Closet(s), Wet Bar
Heating Central, Electric
Cooling Ceiling Fan(s), Central Air, Electric
Flooring Carpet, Ceramic Tile, Wood
Fireplaces Number 1
Fireplaces Type Brick, Wood Burning
Appliance Dishwasher, Disposal, Electric Cooktop, Electric Oven, Electric Water Heater, Microwave, Double Oven
Heat Source Central, Electric
Laundry Utility Room
Exterior
Exterior Feature Courtyard
Garage Spaces 2.0
Fence Wood
Community Features Community Pool, Jogging Path/Bike Path, Park, Tennis Court(s)
Utilities Available Cable Available, MUD Sewer, MUD Water
Roof Type Composition
Total Parking Spaces 2
Garage Yes
Building
Lot Description Corner Lot, Cul-De-Sac, Landscaped, Sprinkler System, Subdivision
Story One and One Half
Foundation Slab
Level or Stories One and One Half
Structure Type Brick
Schools
Elementary Schools Beck
Middle Schools Medlin
High Schools Byron Nelson
School District Northwest Isd
Others
Ownership see tax
Acceptable Financing Cash, Conventional, FHA, VA Loan
Listing Terms Cash, Conventional, FHA, VA Loan
Financing Conventional
Read Less Info
Want to know what your home might be worth? Contact us for a FREE valuation!

Our team is ready to help you sell your home for the highest possible price ASAP

©2024 North Texas Real Estate Information Systems.
Bought with Madison Doss • Ebby Halliday, REALTORS
GET MORE INFORMATION


