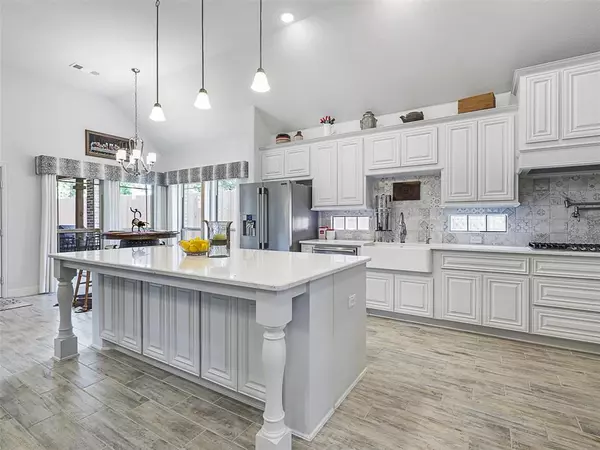For more information regarding the value of a property, please contact us for a free consultation.
Key Details
Property Type Single Family Home
Sub Type Single Family Residence
Listing Status Sold
Purchase Type For Sale
Square Footage 2,889 sqft
Price per Sqft $224
Subdivision Valencia
MLS Listing ID 20625420
Sold Date 11/08/24
Style Traditional
Bedrooms 3
Full Baths 3
Half Baths 1
HOA Fees $49/ann
HOA Y/N Mandatory
Year Built 2018
Annual Tax Amount $9,992
Lot Size 9,104 Sqft
Acres 0.209
Property Description
Welcome to this charming 1-story home offers a perfect blend of modern design & comfort, ideal for contemporary living.W 3 spacious bedrooms, an office that can be easily used as a 4th bedroom, & 3.5 well-appointed bathrooms, the layout is designed for both privacy & convenience. The almost-new home exudes a fresh & inviting atmosphere. A standout feature is the beautiful wood patio, ideal for outdoor entertaining or simply relaxing. Adjacent to the patio, you'll find a convenient storage space, perfect for keeping outdoor equipment & tools organized. The turf backyard requires minimal maintenance, allowing you to enjoy the outdoor space wo the hassle of upkeep. Sit in this relaxing space & indulge as you hear the tranquil sound of the water feature.
Situated in a central location, w easy access to local amenities, schools, shopping, & dining. Whether you're a growing family or someone who loves to entertain, this home offers everything you need for a comfortable & stylish lifestyle.
Location
State TX
County Denton
Community Greenbelt
Direction From I-35, exit 458A Switcher Rd and travel West. Take right on Verona. Home on right.
Rooms
Dining Room 1
Interior
Interior Features Smart Home System
Heating Central, Electric
Cooling Ceiling Fan(s), Central Air, Electric
Flooring Carpet, Tile
Fireplaces Number 1
Fireplaces Type Gas Logs, Heatilator
Appliance Dishwasher, Disposal, Gas Cooktop, Microwave, Convection Oven, Double Oven, Tankless Water Heater
Heat Source Central, Electric
Laundry Full Size W/D Area
Exterior
Exterior Feature Covered Patio/Porch, Garden(s), Private Yard, Storage, Other
Garage Spaces 3.0
Fence Wood
Community Features Greenbelt
Utilities Available City Sewer, City Water, Community Mailbox, Individual Gas Meter, Individual Water Meter, Sidewalk
Roof Type Composition
Total Parking Spaces 3
Garage Yes
Building
Lot Description Interior Lot, Landscaped, No Backyard Grass, Sprinkler System
Story One
Foundation Slab
Level or Stories One
Structure Type Brick
Schools
Elementary Schools Corinth
Middle Schools Lake Dallas
High Schools Lake Dallas
School District Lake Dallas Isd
Others
Ownership Blain
Acceptable Financing Cash, Conventional, FHA, VA Loan
Listing Terms Cash, Conventional, FHA, VA Loan
Financing VA
Read Less Info
Want to know what your home might be worth? Contact us for a FREE valuation!

Our team is ready to help you sell your home for the highest possible price ASAP

©2024 North Texas Real Estate Information Systems.
Bought with Angie Heidingsfield • eXp Realty, LLC
GET MORE INFORMATION




