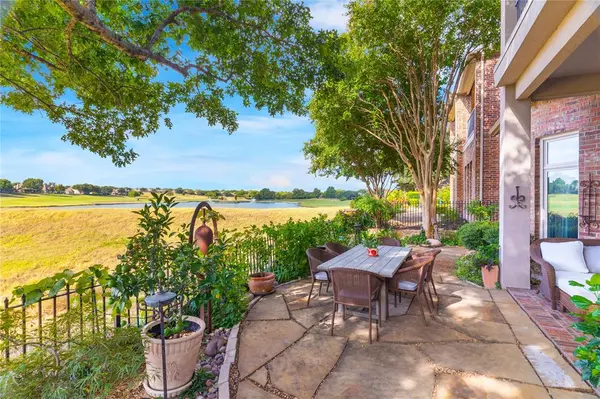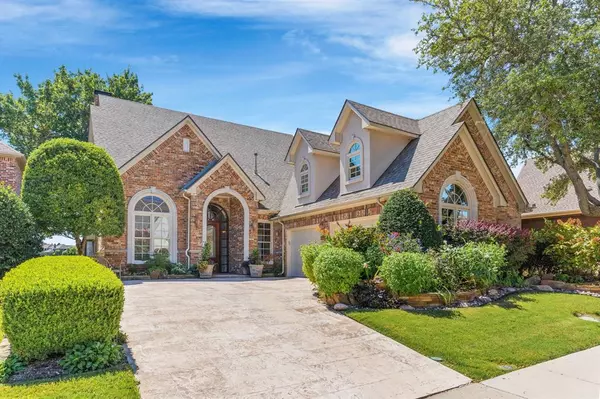For more information regarding the value of a property, please contact us for a free consultation.
Key Details
Property Type Single Family Home
Sub Type Single Family Residence
Listing Status Sold
Purchase Type For Sale
Square Footage 3,431 sqft
Price per Sqft $240
Subdivision Village Of Ballantrae Sec One
MLS Listing ID 20677385
Sold Date 11/15/24
Style Traditional
Bedrooms 3
Full Baths 2
Half Baths 1
HOA Fees $184/ann
HOA Y/N Mandatory
Year Built 1997
Annual Tax Amount $10,262
Lot Size 7,405 Sqft
Acres 0.17
Lot Dimensions 60 X 120
Property Description
Ballantrae beauty w spectacular water & golf view! Enjoy living in one of Stonebridge's preferred villages. You'll love entertaining in the 34X16 living w 21ft ceil, curved wall of windows & FP flanked built-ins or on the scenic balcony at sunset. 20ft Dining room seats 12 or convert to another living space. Superb isl kit w dbl ovens, bar seating & w-in pantry. Custom features: pocket doors, plantations, window seat, wood casement windows, stain grade study w built-ins, 4X14 storage closet & w-in attic w finish out possibilities. Updates: Rubio Monocoat 100% VOC Free hardwoods, carpet, glass cooktop, HWHs, 2 HVAC's, primary bath mirrors, dishwasher, bev chiller in 7X7 wet bar, Haiku ceil fan, balcony floor, patio, 2 windows, kit, bar & util faucets, disposal, bkfst light fixt, Fr drain, landscaping, epoxy garage floor. Per prior owner: 62 pier slab, R-21 wall insulation, R-38 attic insul. ATT fiber.SBRanch: pools, golf, parks, lakes, trails. Kit downdraft is capped & easily accessed.
Location
State TX
County Collin
Direction From Custer and 121: N-Custer, R-Virginia, R-Ballantrae, prop on L.
Rooms
Dining Room 2
Interior
Interior Features Built-in Features, Built-in Wine Cooler, Cable TV Available, Cathedral Ceiling(s), Chandelier, Decorative Lighting, Double Vanity, Flat Screen Wiring, Granite Counters, High Speed Internet Available, Kitchen Island, Pantry, Smart Home System, Sound System Wiring, Vaulted Ceiling(s), Wet Bar, Wired for Data
Heating Central, Natural Gas
Cooling Central Air, Electric
Flooring Carpet, Ceramic Tile, Hardwood
Fireplaces Number 1
Fireplaces Type Gas Logs
Appliance Dishwasher, Disposal, Electric Cooktop, Electric Oven, Gas Water Heater, Microwave, Double Oven
Heat Source Central, Natural Gas
Laundry Electric Dryer Hookup, Utility Room, Full Size W/D Area
Exterior
Exterior Feature Covered Patio/Porch, Rain Gutters, Lighting, Private Yard
Garage Spaces 2.0
Fence Wrought Iron
Utilities Available City Sewer, City Water
Roof Type Composition
Total Parking Spaces 2
Garage Yes
Building
Lot Description Adjacent to Greenbelt, Few Trees, Greenbelt, Interior Lot, Landscaped, Level, Lrg. Backyard Grass, On Golf Course, Park View, Sprinkler System, Subdivision, Tank/ Pond, Water/Lake View, Zero Lot Line
Story Two
Foundation Slab
Level or Stories Two
Structure Type Brick,Rock/Stone
Schools
Elementary Schools Eddins
Middle Schools Dowell
High Schools Mckinney Boyd
School District Mckinney Isd
Others
Ownership see offer instructions
Financing Conventional
Special Listing Condition Survey Available
Read Less Info
Want to know what your home might be worth? Contact us for a FREE valuation!

Our team is ready to help you sell your home for the highest possible price ASAP

©2024 North Texas Real Estate Information Systems.
Bought with Suzanne Jernigan • Biggs Realty
GET MORE INFORMATION




