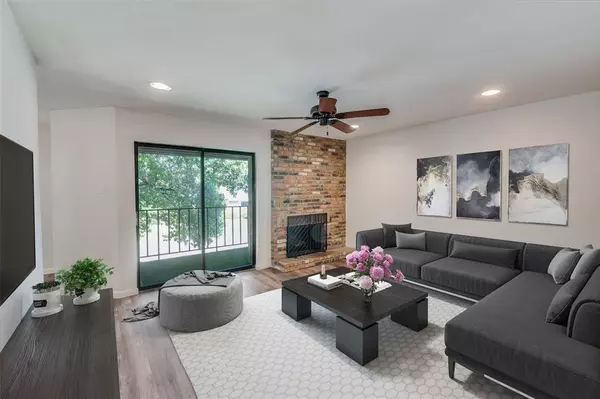For more information regarding the value of a property, please contact us for a free consultation.
Key Details
Property Type Condo
Sub Type Condominium
Listing Status Sold
Purchase Type For Sale
Square Footage 966 sqft
Price per Sqft $222
Subdivision Preston Bend Village Condo
MLS Listing ID 20721125
Sold Date 11/18/24
Style Traditional
Bedrooms 2
Full Baths 2
HOA Fees $308/mo
HOA Y/N Mandatory
Year Built 1980
Annual Tax Amount $4,101
Lot Size 5.069 Acres
Acres 5.069
Property Description
Excellent location! This updated 2 bed, 2 bath condo has newly installed luxury vinyl plank floors and a fresh coat of paint throughout. The kitchen has modern style cabinetry, updated countertops, backsplash and appliances. Owners suite and good sized guest room each have updated baths. Living room has a wood burning fireplace and a walk out to a private balcony with turf and roll down shade for additional privacy and creates an inviting space to relax. Samsung stackable washer and dryer as well as refrigerator convey w property to make this condo perfectly move in ready. New AC in 2022! Smart features include Ring door bell, Nest thermostat and smart door lock. HOA dues cover water, sewer, trash and gas!This unit is conveniently situated within a short walking distance to the communities sparkling pool and spa, two cabanas and grills with seating options. This complex sits just off the DNT and only a few miles to I-75 and is surrounded by tons of dinning and shopping options.
Location
State TX
County Dallas
Community Community Pool, Greenbelt, Sidewalks
Direction Use exact address in MAPS and it will take you directly to building 15. Park in spot 2 or 174. Condo is located on the second floor of the building.
Rooms
Dining Room 1
Interior
Interior Features Decorative Lighting, High Speed Internet Available
Heating Central
Cooling Ceiling Fan(s), Central Air
Flooring Ceramic Tile, Luxury Vinyl Plank
Fireplaces Number 1
Fireplaces Type Wood Burning
Appliance Dishwasher, Disposal, Electric Cooktop, Electric Oven, Microwave, Refrigerator
Heat Source Central
Laundry Stacked W/D Area
Exterior
Exterior Feature Balcony
Community Features Community Pool, Greenbelt, Sidewalks
Utilities Available City Sewer, City Water, Master Gas Meter, Sidewalk
Roof Type Composition
Garage No
Building
Story One
Foundation Slab
Level or Stories One
Structure Type Brick
Schools
Elementary Schools Anne Frank
Middle Schools Benjamin Franklin
High Schools Hillcrest
School District Dallas Isd
Others
Ownership Scott Edwards
Acceptable Financing 1031 Exchange, Cash, Conventional, FHA, VA Loan
Listing Terms 1031 Exchange, Cash, Conventional, FHA, VA Loan
Financing Conventional
Read Less Info
Want to know what your home might be worth? Contact us for a FREE valuation!

Our team is ready to help you sell your home for the highest possible price ASAP

©2024 North Texas Real Estate Information Systems.
Bought with Heather Dean • Great Western Realty
GET MORE INFORMATION




