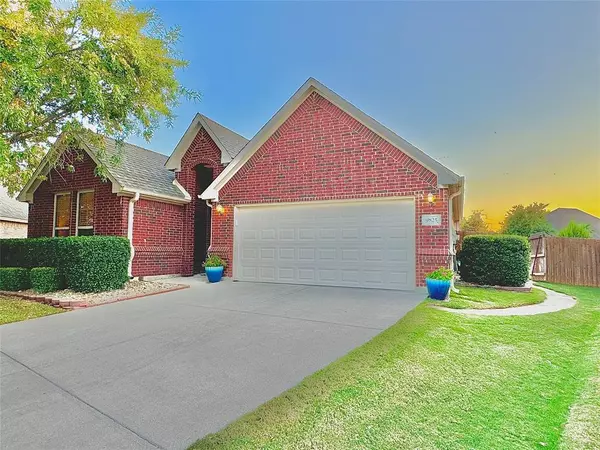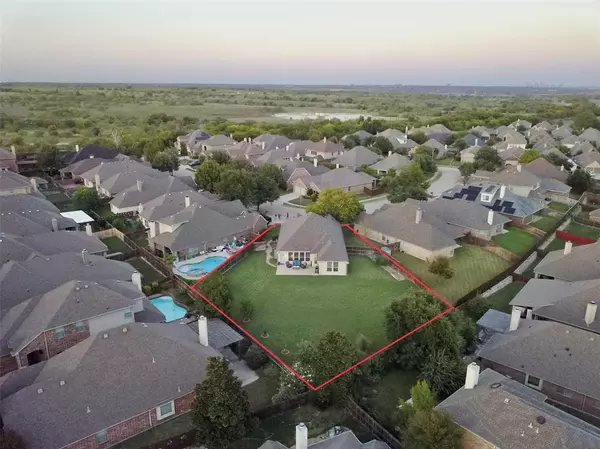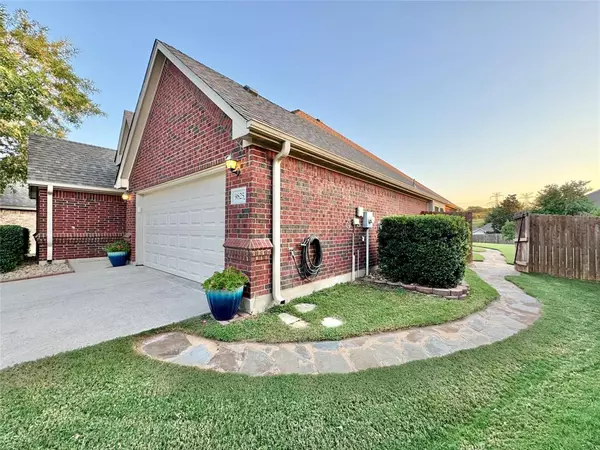For more information regarding the value of a property, please contact us for a free consultation.
Key Details
Property Type Single Family Home
Sub Type Single Family Residence
Listing Status Sold
Purchase Type For Sale
Square Footage 1,954 sqft
Price per Sqft $199
Subdivision Skyline Ranch
MLS Listing ID 20711560
Sold Date 11/18/24
Style Traditional
Bedrooms 3
Full Baths 2
HOA Fees $30/ann
HOA Y/N Mandatory
Year Built 2011
Annual Tax Amount $7,228
Lot Size 0.340 Acres
Acres 0.34
Property Description
This immaculately maintained home, including the yard, is situated in the highly desirable Skyline Ranch neighborhood. Built by Graham Hart Custom Homes, the open concept makes excellent use of the space in this home. The neighborhood offers walking trails, sidewalks and a playground-park area ideal for entertaining families. Located near I-20, there is convenient access to nearby grocery stores, shopping and restaurants. The home is move in ready. It offers a spacious back yard that is one of the largest in the neighborhood. Backyard space is ready to be developed into a lavish outdoor entertaining area. The planter boxes will remain and are ready for your garden. Complete air conditioning unit replacement on June 28 2022. 8 years of parts warranty remaining on the air conditioning system. Roof was replaced in August 2024 with impact resistant shingles.
Location
State TX
County Tarrant
Community Jogging Path/Bike Path, Sidewalks
Direction From I-20, take Longvue Ave. (FM 2871) south, turn left on Rolling Hills Dr., left on Katy Rose Ct., right on Mullins Crossing, left on Woodglen Ln., left on Brazoria Trail to property.
Rooms
Dining Room 1
Interior
Interior Features Eat-in Kitchen, Granite Counters, High Speed Internet Available, Open Floorplan
Heating Electric, Heat Pump
Cooling Ceiling Fan(s), Central Air, Electric
Flooring Carpet, Ceramic Tile, Wood
Appliance Dishwasher, Disposal, Electric Cooktop, Electric Oven, Microwave
Heat Source Electric, Heat Pump
Laundry Electric Dryer Hookup, Washer Hookup
Exterior
Garage Spaces 2.0
Fence Back Yard, Wood
Community Features Jogging Path/Bike Path, Sidewalks
Utilities Available City Sewer, City Water
Roof Type Composition
Total Parking Spaces 2
Garage Yes
Building
Lot Description Cul-De-Sac, Sprinkler System, Subdivision
Story One
Foundation Slab
Level or Stories One
Structure Type Brick
Schools
Elementary Schools Westpark
Middle Schools Benbrook
High Schools Benbrook
School District Fort Worth Isd
Others
Ownership Adam Weber
Acceptable Financing Cash, Conventional, FHA, VA Loan
Listing Terms Cash, Conventional, FHA, VA Loan
Financing Conventional
Read Less Info
Want to know what your home might be worth? Contact us for a FREE valuation!

Our team is ready to help you sell your home for the highest possible price ASAP

©2024 North Texas Real Estate Information Systems.
Bought with Adair Percifull • Lux Southern Realty
GET MORE INFORMATION




