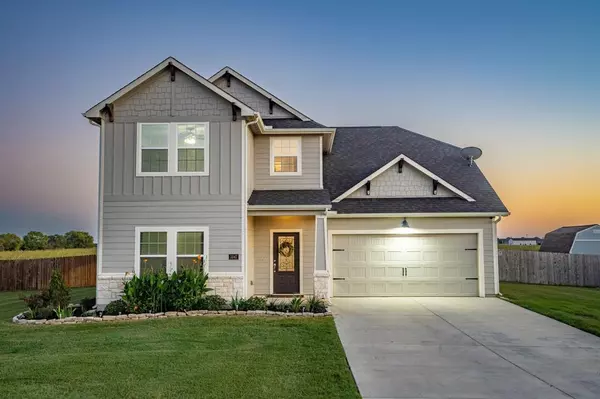For more information regarding the value of a property, please contact us for a free consultation.
Key Details
Property Type Single Family Home
Sub Type Single Family Residence
Listing Status Sold
Purchase Type For Sale
Square Footage 1,980 sqft
Price per Sqft $222
Subdivision Prairie Ranch Estate
MLS Listing ID 20728573
Sold Date 11/18/24
Style Craftsman
Bedrooms 4
Full Baths 3
HOA Y/N None
Year Built 2021
Annual Tax Amount $5,633
Lot Size 1.000 Acres
Acres 1.0
Property Description
Welcome Home to this stunning Craftsman-style four-bedroom nestled on a spacious 1-acre lot. As you step inside, the two-story entrance, rich wood flooring, neutral paint tones, and abundant natural light set a welcoming tone. The open-concept living area effortlessly connects the kitchen, dining, and living rooms, making it ideal for entertaining. The kitchen boasts crisp white shaker-style cabinets, stainless steel appliances, an electric range with a double convection oven, a large island, and a walk-in pantry. The owner's suite is designed for privacy, while a first-floor guest room offers flexibility as a home office. Upstairs, you'll find two spacious bedrooms with walk-in closets, a shared bath, and a large storage closet. The newly added extended patio with a pergola provides a perfect spot to relax, offering breathtaking country views. A storage shed completes the outdoor space. Don’t miss the opportunity to own this beautifully crafted Red Gable Home!
Location
State TX
County Denton
Direction From I-35 N take exit 481 towards View Rd. Go under the bridge and turn right to loop around to I-35 S Frontage Rd. Turn right onto the I-35 Frontage Rd and then turn right onto Lois Rd W. The home will be on your left.
Rooms
Dining Room 1
Interior
Interior Features Decorative Lighting, Eat-in Kitchen, Kitchen Island, Open Floorplan, Pantry, Walk-In Closet(s)
Heating Central, Electric, Heat Pump, Zoned
Cooling Ceiling Fan(s), Central Air, Electric, Heat Pump, Zoned
Flooring Carpet, Ceramic Tile, Wood
Fireplaces Number 1
Fireplaces Type Electric, Living Room
Appliance Dishwasher, Disposal, Electric Range, Electric Water Heater, Microwave, Convection Oven, Double Oven
Heat Source Central, Electric, Heat Pump, Zoned
Laundry Electric Dryer Hookup, Utility Room, Full Size W/D Area, Washer Hookup
Exterior
Exterior Feature Covered Patio/Porch, Rain Gutters, Storage
Garage Spaces 2.0
Fence Back Yard, Fenced, Split Rail, Wood
Utilities Available Aerobic Septic, City Water, Electricity Connected
Roof Type Composition,Shingle
Total Parking Spaces 2
Garage Yes
Building
Lot Description Acreage, Cleared, Landscaped, Lrg. Backyard Grass, Sprinkler System
Story Two
Foundation Slab
Level or Stories Two
Structure Type Fiber Cement,Rock/Stone
Schools
Elementary Schools Chisolm Trail
Middle Schools Sanger
High Schools Sanger
School District Sanger Isd
Others
Ownership See Offer Instructions
Acceptable Financing Cash, Conventional, FHA, VA Loan
Listing Terms Cash, Conventional, FHA, VA Loan
Financing Conventional
Special Listing Condition Deed Restrictions, Survey Available
Read Less Info
Want to know what your home might be worth? Contact us for a FREE valuation!

Our team is ready to help you sell your home for the highest possible price ASAP

©2024 North Texas Real Estate Information Systems.
Bought with Isabel Villatoro • Monument Realty
GET MORE INFORMATION


