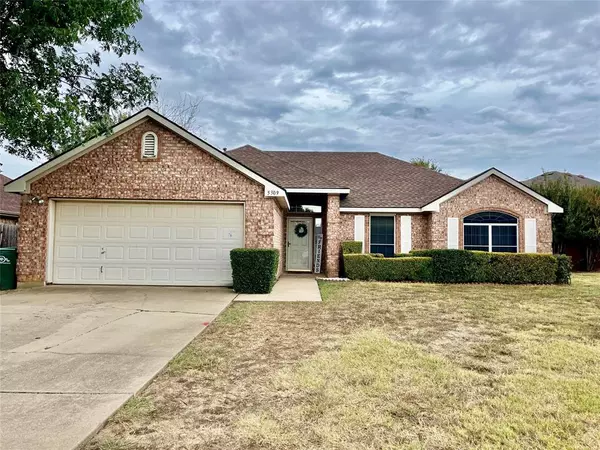For more information regarding the value of a property, please contact us for a free consultation.
Key Details
Property Type Single Family Home
Sub Type Single Family Residence
Listing Status Sold
Purchase Type For Sale
Square Footage 1,664 sqft
Price per Sqft $177
Subdivision Mcdonnell Highlands Ph 2
MLS Listing ID 20705490
Sold Date 11/20/24
Style Traditional
Bedrooms 3
Full Baths 2
HOA Y/N None
Year Built 2000
Annual Tax Amount $5,459
Lot Size 7,274 Sqft
Acres 0.167
Property Description
Back exterior vinyl & chimney recently replaced. With that being said, open to FHA & VA loan buyers! Savvy investors and DIY enthusiasts, get ready to roll up your sleeves and dive into an exciting new project with this charming 3-bedroom, 2-bathroom home, originally designed in the year 2000. NO HOA! This property is a real diamond in the rough, just waiting for the right visionary to bring it back to its full glory. Selling as-is, this is an incredible opportunity for home flippers, sweat equity aficionados, and anyone looking to add some serious value to their portfolio.
This home boasts good bones, making it the perfect canvas for your creative renovation ideas. The potential here is off the charts! Whether you’re a seasoned pro or a first-time renovator, this property offers a fantastic chance to flex those design muscles and create a stunning, modern living space.
Don't miss out on this exceptional investment opportunity. So, grab your toolbelt, channel your inner HGTV star, and turn this fixer-upper into a great investment.
Location
State TX
County Denton
Direction From Loop 288, turn east on McKinney, turn right on Glenngary, turn left on Paulie Dr., house on the left.
Rooms
Dining Room 1
Interior
Interior Features Cable TV Available, Eat-in Kitchen, High Speed Internet Available, Walk-In Closet(s)
Heating Central, Electric
Cooling Ceiling Fan(s), Central Air, Electric
Flooring Carpet, Linoleum
Fireplaces Number 1
Fireplaces Type Living Room, Wood Burning
Appliance Dishwasher, Disposal, Electric Oven, Microwave, Double Oven, Refrigerator
Heat Source Central, Electric
Laundry Full Size W/D Area, Washer Hookup, On Site
Exterior
Garage Spaces 2.0
Fence Wood
Utilities Available City Sewer, City Water, Curbs, Sidewalk
Roof Type Composition
Total Parking Spaces 2
Garage Yes
Building
Lot Description Cleared, Interior Lot, Landscaped
Story One
Foundation Slab
Level or Stories One
Structure Type Brick,Vinyl Siding
Schools
Elementary Schools Rivera
Middle Schools Bettye Myers
High Schools Ryan H S
School District Denton Isd
Others
Restrictions No Known Restriction(s)
Ownership See Agent
Acceptable Financing Cash, Conventional, FHA, VA Loan
Listing Terms Cash, Conventional, FHA, VA Loan
Financing Cash
Read Less Info
Want to know what your home might be worth? Contact us for a FREE valuation!

Our team is ready to help you sell your home for the highest possible price ASAP

©2024 North Texas Real Estate Information Systems.
Bought with Jennifer Fino • Keller Williams Central
GET MORE INFORMATION


