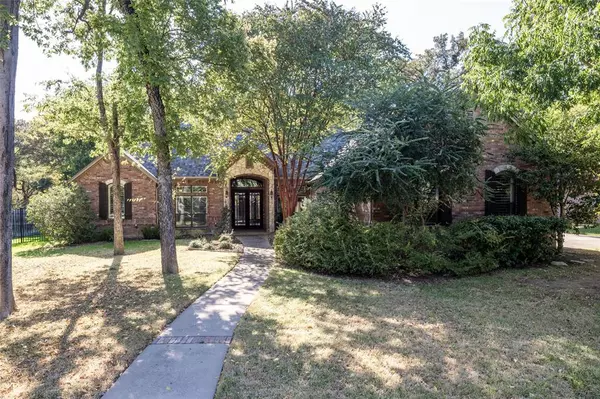For more information regarding the value of a property, please contact us for a free consultation.
Key Details
Property Type Single Family Home
Sub Type Single Family Residence
Listing Status Sold
Purchase Type For Sale
Square Footage 2,916 sqft
Price per Sqft $210
Subdivision River Bend Estates
MLS Listing ID 20758912
Sold Date 11/20/24
Style Traditional
Bedrooms 3
Full Baths 2
Half Baths 1
HOA Fees $200/mo
HOA Y/N Mandatory
Year Built 2004
Annual Tax Amount $13,075
Lot Size 0.405 Acres
Acres 0.405
Lot Dimensions 126x162x98x144
Property Description
Beautiful home in a beautiful gated addition. Spacious double door entry flows to an expanse of wood flooring throughout all rooms except carpet in bedrooms and tile in the baths. Plantation shutters throughout make this home bright and show-worthy. The kitchen includes beautiful cabinetry and a large pantry and updated stainless appliances including double ovens, microwave, gas range, under-mount sink, and quartz counters. Living areas, kitchen and primary bedroom overlook large treed backyard. Primary bath is large with separate vanities, separate walk in closets, linen closet, big shower and a jetted tub. The den has a floor to ceiling stone fireplace with gas logs and builtin cabinets and bookshelves. The office off of the entry has a double door entry and built in desk and cabinets and a big view to the beautiful street. Both the extra bedrooms have lovely window seats. The utility room has custom builtins. Pull down attic stairs in the 3 car garage. Large covered patio to enjoy the peaceful backyard.
Location
State TX
County Tarrant
Community Curbs, Gated, Guarded Entrance
Direction Enter on Riverbend Estates Dr through the guarded gate. Turn left on Forest Ridge. Take next left then right onto Forest Lane. Home will be on the left.
Rooms
Dining Room 2
Interior
Interior Features Built-in Features, Cable TV Available, Chandelier, High Speed Internet Available, Pantry, Vaulted Ceiling(s), Walk-In Closet(s)
Heating Central, Electric
Cooling Central Air, Electric
Flooring Carpet, Ceramic Tile, Wood
Fireplaces Number 1
Fireplaces Type Den, Gas Logs
Appliance Dishwasher, Disposal, Electric Oven, Gas Cooktop, Microwave, Double Oven, Plumbed For Gas in Kitchen
Heat Source Central, Electric
Laundry Electric Dryer Hookup, Utility Room, Full Size W/D Area, Washer Hookup
Exterior
Garage Spaces 2.0
Fence Wood, Wrought Iron
Community Features Curbs, Gated, Guarded Entrance
Utilities Available City Sewer, City Water, Concrete, Curbs
Roof Type Composition
Total Parking Spaces 3
Garage Yes
Building
Lot Description Landscaped, Many Trees
Story One
Foundation Slab
Level or Stories One
Structure Type Brick,Wood
Schools
Elementary Schools John T White
Middle Schools Meadowbrook
High Schools Eastern Hills
School District Fort Worth Isd
Others
Restrictions Deed
Ownership See agent
Acceptable Financing Cash, Conventional, FHA-203K, VA Loan
Listing Terms Cash, Conventional, FHA-203K, VA Loan
Financing VA
Read Less Info
Want to know what your home might be worth? Contact us for a FREE valuation!

Our team is ready to help you sell your home for the highest possible price ASAP

©2024 North Texas Real Estate Information Systems.
Bought with Thomas Haliburton • OnDemand Realty
GET MORE INFORMATION


