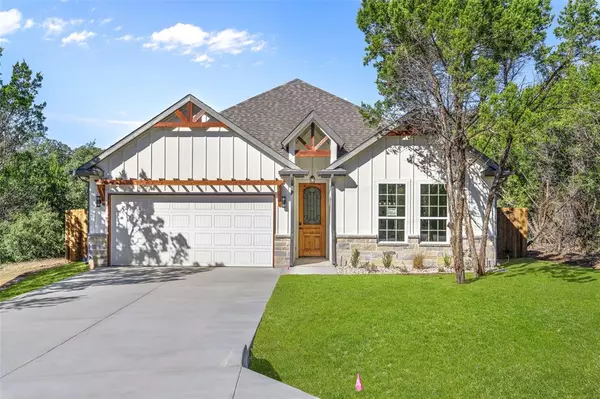For more information regarding the value of a property, please contact us for a free consultation.
Key Details
Property Type Single Family Home
Sub Type Single Family Residence
Listing Status Sold
Purchase Type For Sale
Square Footage 1,546 sqft
Price per Sqft $203
Subdivision Canyon Creek V
MLS Listing ID 20798257
Sold Date 02/18/25
Style Modern Farmhouse,Traditional
Bedrooms 3
Full Baths 2
HOA Fees $12
HOA Y/N Mandatory
Year Built 2025
Annual Tax Amount $192
Lot Size 5,227 Sqft
Acres 0.12
Property Sub-Type Single Family Residence
Property Description
This stunning new construction offers 3 bedrooms, 2 bathrooms, and a spacious 2-car garage with beautiful epoxy flooring. Nestled on an oversized fully fenced lot, this property boasts a lush green lawn with sod and a full sprinkler system, making it the perfect space for outdoor enjoyment and entertaining. Inside, the heart of the home shines with an elegant kitchen featuring marble countertops, custom cabinets with glass inserts and built-in lighting, and under-cabinet lighting for both style and functionality. High-quality finishes throughout the home ensure every detail is crafted to perfection. The thoughtfully designed layout provides comfort, style, and functionality in every corner, making this home ideal for modern living. Don't miss out on this incredible opportunity to own a home that truly has it all!
Location
State TX
County Hood
Community Boat Ramp, Club House, Community Dock, Community Pool, Gated, Guarded Entrance, Playground, Tennis Court(S)
Direction GPS
Rooms
Dining Room 1
Interior
Interior Features Cathedral Ceiling(s), Decorative Lighting, Natural Woodwork, Open Floorplan, Other, Pantry
Heating Central
Cooling Ceiling Fan(s), Central Air
Flooring Tile
Fireplaces Number 1
Fireplaces Type Living Room
Appliance Dishwasher, Disposal, Electric Range, Microwave
Heat Source Central
Laundry Electric Dryer Hookup, Washer Hookup
Exterior
Garage Spaces 2.0
Fence Wood
Community Features Boat Ramp, Club House, Community Dock, Community Pool, Gated, Guarded Entrance, Playground, Tennis Court(s)
Utilities Available City Sewer, City Water, Co-op Electric
Roof Type Composition
Total Parking Spaces 2
Garage Yes
Building
Lot Description Interior Lot
Story One
Foundation Slab
Level or Stories One
Structure Type Board & Batten Siding,Concrete,Rock/Stone,Wood
Schools
Elementary Schools Acton
Middle Schools Acton
High Schools Granbury
School District Granbury Isd
Others
Restrictions Deed
Ownership Tax Records
Acceptable Financing Cash, Conventional, FHA, VA Loan
Listing Terms Cash, Conventional, FHA, VA Loan
Financing FHA
Special Listing Condition Aerial Photo
Read Less Info
Want to know what your home might be worth? Contact us for a FREE valuation!

Our team is ready to help you sell your home for the highest possible price ASAP

©2025 North Texas Real Estate Information Systems.
Bought with Anna Garces • exp Realty, LLC

